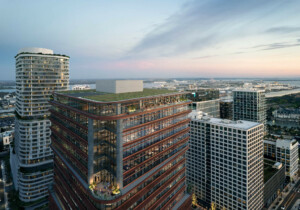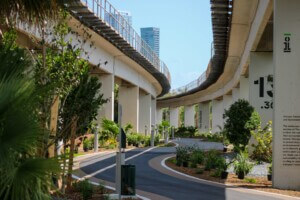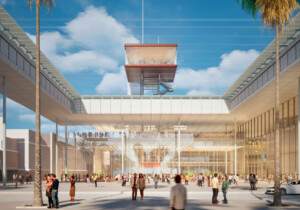The new pavilion features 2750 individual terra cotta modules, weighing in at 60-70 pounds each.
The John and Mable Ringling Museum of Art, part of a historic 66-acre estate in Sarasota, Florida has received a striking new pavilion designed by Machado Silvetti to house new gallery and multi-purpose lecture space. Officially called the Center for Asian Art in the Dr. Helga Wall-Apelt Gallery of Asian Art, the project features a custom glazed sculptural terra cotta clad volume elevated off the ground, and attached to the museum’s West Wing galleries via glass bridge. The new 7500 sq. ft. pavilion establishes a new monumental entrance to the museum, and assists in the reorganization of site circulation and infrastructure systems. Teaming with Boston Valley Terra Cotta, the architects developed a cladding strategy to respond to specific environmental, programmatic, and budgetary criteria. The project is inspired by lush foliage and historic architectural ornamentation found within the Ringling estate.
Craig Mutter, Principal at Machado Silvetti, says the gallery-based program of the new addition led the project team to considering a conventionally constructed box with very few windows, to reduce glare: “We put our design energies into creating a high performance building envelope.” Machado Silvetti teamed with Boston Valley Terra Cotta, an upstate New York-based architectural terra cotta manufacturer. “We were involved very early in the process,” says Bill Pottle, Boston Valley International Sales Manager. “We went from hand sketches to a 3D digital format where we were able to go back and forth with the architect and talk about different sizes. This helped us rationalize and execute the project to fit into both manufacturing and budget parameters.”
The tiling of the facade was achieved with three primary shapes optimized to the rack size of the kilns utilized in the production of the modules – a 24” square, a 24” portal framing a window opening, and an 18” square. All together, with custom pieces at corners and end conditions, no more than 10 unique shapes were required. The repetitions allowed for efficiencies in the production process, which paired digital modeling and fabrication with hand craft. The modules were made one at a time, weighing between 60-70 pounds apiece. In total, 2750 three-dimensionally shaped ceramic modules were installed on the building.
This manufacturing method became a significant constraint on the architectural design, said James Smokowski, Project Manager at Boston Valley. “The size limitation of the RAM drove a number of design changes from the architect.” Initially calling for a 60″ x 60” tiled piece, the architects revamped their design to fit within the dimensional constraint of the kiln equipment. Rhino3D models were prototyped into shells using a 5-axis mill, which became the formwork for a hydraulically operated RAM press.
- Facade Manufacturer
Boston Valley Terra Cotta - Architects
Machado Silvetti - Facade Installer
Key Glass (windows), Sun Tile (terra cotta) - Facade Consultants
Boston Valley Terra Cotta, Stirling and Wilbur Engineering Group (structural engineering) - Location
Sarasota, FL - Date of Completion
2016 - System
custom terra cotta rainscreen on concrete frame with concrete block infill - Products
custom terra cotta modules attached to modified Terraclad track from Boston Valley, YKK glass units
A sense of depth was established both by the chiseled three-dimensional form of the ceramic modules and a custom green glaze developed by Boston Valley. Due to the geometry of the modules, the glaze pools in the concavities creating a coating with variable depth.
The terra cotta modules were installed on a modified version of Boston Valley’s standard Terraclad stainless steel track and clip system over a standard wall construction of concrete framework infilled with concrete block units. This detailing allowed for cost savings and assisted in the pre-qualification of terra cotta installers. Adjustments to the stock rainscreen system were made to create a consistent 3/8” gap around the full perimeter of each modules, ensuring individual pieces are able to be removed and replaced in the event of any damage.
Windows were used sparingly on the facade, composed into clusters where interior program can accommodate some glare. These “clouds” of windows occur in the third floor meeting room along the north facade, and are distributed throughout the facade with careful attention to reducing glare within the gallery space. Despite having significant views to the picturesque Sarasota Bay, windows are used sparingly as accents – tiny portals which nearly disappear into the tiling of the facade. Rodolfo Machado, Principal at Machado Silvetti, says this compositional decision was deliberate: “Perhaps the most effective windows are in the third floor conference room. Here, small windows carefully framing the landscape are quite effective – almost like looking at a painting. In this case, fewer smaller windows work better.”
Through this modern addition to the Ringling Museum campus, the architects were able to solve programmatic day to day operational issues at The Ringling, which was a big win says Craig Mutter, Principal at Machado Silvetti: “We are particularly proud of this project because our mission was to create a striking addition to this area of the museum that would be a beacon to the visitors on the campus. But we were also able to solve day to day problems the museum was facing, from way finding to operations, to conservation lab connections. We feel this project will have a very big long term impact for the Museum.”










