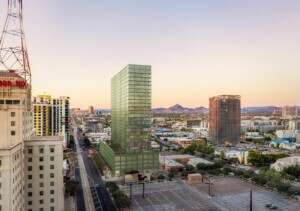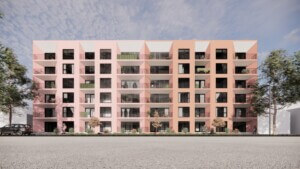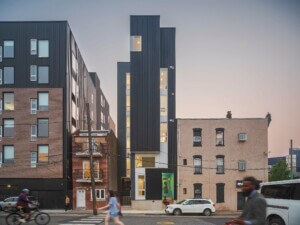Opening August 20, Shelter: Rethinking How We Live in Los Angeles, the inaugural exhibition at the A+D Museum‘s new Arts District space presents works by architects and designers that challenge and improve upon L.A. housing typologies.
The single-family house has long been the touchstone for experimental architecture in Los Angeles, from the Case Study Houses to Gehry’s own home in Santa Monica, replete with (now-removed) domesticated chain-link fencing. But as the cost of real estate puts pressure on residential architecture, new solutions for single- and multi-family housing are desperately needed.
Curators Sam Lubell and Danielle Rago invited local practices to develop proposals for the Wilshire Corridor and along the Los Angeles River, these include Bureau Spectacular, LA Más, Lorcan O’Herlihy Architects, MAD Architects, PAR, and wHY Architecture. (Editor’s Note: Both Lubell and Rago are regular contributors to AN, and Lubell is AN‘s former West Coast editor.)
Works by Kevin Daly Architects, Michael Maltzan Architects, Bestor Architecture, OMA, R&A, and Koning Eizenberg, will also be on view.
AN spoke with the curators.
The title is Shelter, the absolute basis for architecture, but what does it mean to “rethink how we live” and why is this reassessment so pressing right now?
Sam Lubell: LA is going through monumental changes, re-embracing density, transit, and the public realm while facing unprecedented challenges around affordability, the environment, and congestion. But while the city has always been a center for residential innovation, most residential architecture here today does not properly respond to the changes taking place.
We’re hoping to help spur a dialogue about reshaping our housing and our lifestyles to today’s realities.
It’s a great line up of practices in the show. What were your criteria for selecting participants?
Danielle Rago: The show features [six new proposals] by Los Angeles design practices—each occupies a different position in the field of architecture. Yet, we believe all approach residential design in interesting and innovative ways.
SL: We also wanted a mix of emerging and established firms, and practice-oriented and research-oriented firms. We think it’s a great mix, full of energy, creativity, and some surprise.
How did the designers address some of Los Angeles’ hot button topics: density, affordability, accessibility, and sustainability?
SL: The designers have done an excellent job addressing several of these issues. wHY, for instance, tackled both density and affordability by proposing new configurations of development in underused, residual public spaces along Wilshire Boulevard. LOHA tackled environmental issues by creating homes that utilize the aquifers near the L.A. River to capture and store water. And MAD has created a new type of outdoor living within a dense cluster of interconnected, extensively landscaped towers.
DR: The invited teams all investigated one if not more of these pressing issues currently affecting Angelenos. LA Más’ design addressed density and affordability by reconsidering the granny flat as a new model for low-rise high-density development in Elysian Valley along the L.A. River. PAR responded to increasing density and new transit offerings on the Wilshire Corridor with their proposal for a courtyard housing tower, where each unit maintains a visual connection to nature. And Bureau Spectacular investigated environmental challenges through the study and re-application of vernacular domestic architecture in L.A.










