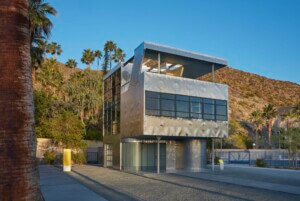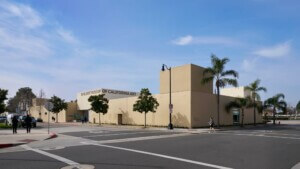The United States Department of Energy has named the 10 teams that will compete in the 2015 Solar Decathlon. The biennial program was launched in 2002 and “challenges collegiate teams to design, build, and operate solar-powered houses that are cost-effective, energy-efficient, and attractive.” The teams are then judged on affordability, consumer ability, and overall design excellence. The Decathlon will be held October 8–18 in Irvine, California, but you can preview all of the teams’ work right now.
Clemson University
From the team:
Designed for a family of four, Indigo Pine was envisioned as a family home from the start. Building on this foundation, the Clemson University team took the traditional concept of a Southern home and began redefining it in contemporary ways. This concept permeates the design and manifests in architectural details throughout. The structure is timber, but it is framed with a new technique. The roof is flat, but the ceilings are gabled. Like a traditional Southern house, the house will have a porch, but it will be an integrated part of the whole. While Indigo Pine will look unlike any house before, it will be as welcoming and familiar as any traditional South Carolina home.
Crowder College and Drury University
From the team:
In envisioning its solution, the Crowder/Drury team focused on the Cole family, a fictional family of three that lost its home, car, small business, and sense of security in a tornado. The team strived to meet the family’s needs through three key design objectives: quick, targeted response; facilitated recovery; and resilient layers of protection. The resulting design is shipped as two modules, with one module containing the service core and the other containing the private bedroom and study. These are joined onsite to form a functional refuge. Construction time and cost are decreased, and the Cole family is provided with a permanent core shelter. Later, the core can be expanded to form a more comfortable environment and adapt to the family’s long-term needs. Through the use of disaster-resistant sustainable materials, the home will empower families to withstand the effects of severe weather and recover from natural disasters.
University of Florida, National University of Singapore, and Santa Fe College
From the team:
The team’s goal is to synthesize clean lines and efficient spaces with new envelope strategies, energy-production systems, and fabrication methods. The result will be a prototype for an elegant and disciplined house that: 1. Expresses its construction in an honest and direct manner. 2. Basks in the Florida sun and harnesses the full extent of the available energy. 3. Is cast from modular uniformity while celebrating the potentials of variants. 4. Reflects the poetic delight of a bygone era but is updated and transformed through the technological prowess of our time.
Western New England University, Universidad Tecnologica de Panama, and Universidad Tecnologica Centroamericana
From the team:
Designed to be affordable for a working family with one or two young children in New England, the EASI Living Home combines a traditional New England-style exterior with a modern interior. Featuring high ceilings and clerestory windows, the house offers a comfortable living environment with multifunctional space. Space-saving technologies—including fold-away beds, innovative storage solutions, and multi-purpose fixtures—and natural lighting create an open and spacious interior.
Missouri University of Science and Technology
From the team:
The Missouri team envisions Nest Home as a solution for young families that want to live sustainably, yet comfortably, in a home that expands as the family grows. Nest Home’s design includes sliding doors that allow private spaces to blend into a central gathering area or be secluded sanctuaries. Its structure of repurposed shipping containers is both sustainable and flexible. Additional containers can be added or subtracted to allow for changing family needs. Every aspect of the Nest Home is designed to bring the family closer while giving members the space they need to grow.
New York City College of Technology
From the team:
New York City is exploring new models for post-disaster housing that meet the unique needs of a high-density urban environment. In this context, multifamily, multistory solutions that can placed in residents’ own neighborhoods are preferred over traditional single-family trailers with larger footprints.New York City College of Technology is therefore exploring a stackable design to provide relief after catastrophic storms that can also be used for mobile and low-income housing in urban areas. DURA will consist of several prefabricated modules that can be packaged and shipped in standard-size shipping containers for quick response at low cost. The flexible modules can then be joined in standalone configurations or stacked for multifamily solutions.
California State University, Sacramento
From the team:
Sacramento State’s approach to building an affordable, ultra-efficient house involves simple but effective modifications to traditional architectural elements. The gabled roof will appeal to traditional tastes, and the offset levels and slopes will allow natural daylight and an open floor plan. An expansive deck will encourage outdoor living, and numerous planters will create a closer relationship with nature. Inside, two bedrooms provide the flexibility of having two sleeping rooms or a separate workspace. And a porch off the master bedroom is a private retreat for the homeowners.
Stevens Institute of Technology
From the team:
For the U.S. Department of Energy Solar Decathlon 2015, Stevens Institute of Technology will build SURE HOUSE, a sustainable, resilient house for coastal communities. In 2012, Hurricane Sandy killed 158 people, caused more than $65 billion in damage, and damaged or destroyed almost 350,000 homes in New Jersey alone. SURE HOUSE represents a new direction in coastal shore housing that will provide a safe, secure, comfortable, and architecturally innovative home for a family of four.
State University of New York at Alfred College of Technology and Alfred University
From the team:
The team’s design concept is based on modular construction with a mechanical, electrical, and plumbing core that includes a bathroom, mechanical room, and kitchen. Featuring an open floor plan, the house offers a great area for entertaining that is illuminated by natural light from large windows on the north wall and clerestory windows above exposed trusses. Though the floor area may be compact, the house offers living accommodations for four.
Cal Poly: California Polytechnic State University, San Luis Obispo
From the team:
Cal Poly’s interdisciplinary design and build team is stretching the school’s ‘learn by doing’ philosophy by working through design iterations and full-scale testing together. The team sees the manufactured and prefabricated housing market as an untapped opportunity and architectural challenge. Its goal is to move beyond ‘surface green’ technologies (such as green materials and photovoltaics) to ‘deep green’ solutions that harmonize with design. Climatic-responsive design proposes buildings that perform in symbiosis with the climate instead of against it. The team therefore strives to design a house that can meet most if its heating, cooling, and lighting needs architecturally rather than mechanically by focusing on passive design principles, low-impact materials, user interaction, and high-efficiency support systems.
University of California, Irvine; Chapman University; Irvine Valley College; and Saddleback College
From the team:
Casa Del Sol will mimic the California poppy, the state flower. Like the poppy, the house is drought-resistant and diurnal. Its passive solar features cause it to open up during the day, increasing the effective living area. At night, the house closes to maintain a comfortable temperature.This ultra-efficient house will embody innovation in energy and water management, home automation, and community interaction to adapt itself to its occupants’ needs and use. In addition, the house will incorporate design and construction techniques that respond to a market lacking housing that is energy-efficient, affordable, and adaptable to the needs of a diverse and ever-changing demographic.
Vanderbilt University and Middle Tennessee State University
From the team:
The team is creating Harmony House—a sustainable and efficient home for a lower-income family. With a traditional façade, wide front porch, open living space conducive to entertaining, and plentiful outdoor space, Harmony House is a modern interpretation of one of Tennessee’s oldest architectural styles—the dogtrot house. The dogtrot house traditionally comprised two side-by-side log cabins connected by a center breezeway and covered by a shared roof. This breezeway, or “dogtrot,” allowed breezes to flow through the home during hot summer months. Team Tennessee designed a modern version of the dogtrot using wide French doors in the center of the east and west walls that open onto porches to create a breezeway through the middle of the house.
The University of Texas at Austin and Technische Universitaet Muenchen
From the team:
Environmental and economic affordability are the goals of the team’s ExW-Unit concept. As a unit of production, the house will harness resources (such as solar energy, rainwater, and auxiliary water) that would otherwise be wasted and a burden on municipal infrastructure. Because lower-income families are more vulnerable to water and energy cost fluctuations, the ExW-Unit will increase occupants’ independence while contributing to their long-term economic, environmental, and social stability.
University at Buffalo, The State University of New York
From the team:
In support of food production, GRoW House features a glass-enclosed solarium that provides ample light for plants during the growing season and passively heats the house in winter. The solarium can be continuously tuned to the appropriate conditions for growing and living. In the summer, operable cloth shades on the roof and southern façades shade and cool while vents or windows allow heat to escape. Design features on the east and west sides will protect the solarium from the low morning and evening sun.
University of California, Davis
From the team:
The design of the M-Power dwelling combines public and private spaces in three linear zones. Two climate-controlled living spaces are separated by an unconditioned, enclosed deck. These three zones act as climate buffers that maximize passive cooling in summer and passive heating in winter. The units act as a system of active and passive techniques of energy efficiency. The house’s passive components allow maximum user adjustability, while active components adjust energy to residents’ needs and learn from their daily rhythms.
West Virginia University and University of Roma Tor Vergata
From the team:
STILE is a simple and compact house covered by an elegant, Roman-inspired arch. The arch creates a covered passage that guides visitors inside, shades the house, and supports the solar energy arrays. A patio occurs naturally as a result of the arch’s shading effect.
Yale University
From the team:
In the architectural design of Y-House, the Yale team had one purpose in mind: to transform what has previously been considered an enclosed envelope into a public, social space that constantly adapts to its ever-changing social environment. As such, the spaces of Y-House accommodate multiple functions and introduce freedom of movement beyond the walls. A cantilevered roof provides a connection between the interior and exterior. A space may at one moment be a quiet reading area and the next an open entertainment space. Only necessary private spaces, such as the bathroom and sleeping spaces, are blocked off. By challenging traditional notions regarding the use of space, the team will fuse the concepts of perceived space and physical space to redefine the very idea of bigness.










