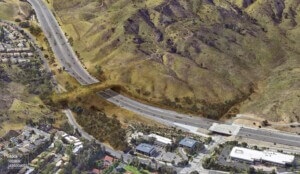Michael Maltzan is getting into the bridge business. He’s already part of the HNTB-led Sixth Street Bridge team in Los Angeles, he’s finishing up a bridge in Chengdu, China, and parts of his One Santa Fe (which we will profile in a future issue of AN) in the city’s Arts District themselves form a bridge, extending over the ground plane and allowing peeks toward the L.A. River.
Now he’s been tapped by the Hammer Museum to design the John V. Tunney pedestrian bridge, above the institution’s large garden courtyard, finally connecting its 2nd floor western permanent galleries to its eastern ones.
The new bridge will encourage visitors to explore all sides of the institution and give curators more flexibility, perhaps allowing them to design shows utilizing both wings of the museum. The bridge, which Maltzan designed with engineers Guy Nordenson and John A. Martin, is almost in place, and will officially open early next year.
The tapered, 33-foot-long span, connected to the buildings’ structural bays, ranges from 30-feet-wide to 8’ 8”. Its flanks will be made of white painted steel, and its flooring will consist of composite metal deck and concrete slab. The bridge’s angular curve, Maltzan pointed out, will allow more sunlight to reach the courtyard, create a feeling of movement, and give the bridge a distinctive look.
“We think the bridge will be a destination in itself,” said Maltzan. “A phenomenal place to look over the courtyard and be among the tree canopies and to even say hi to your friends in the courtyard.”
Maltzan has worked on several of the Hammer’s changes in recent years, including the Billy Wilder Theater and the museum cafe, which are both glass-fronted, adding transparency and activity to the courtyard, which has become a welcome gathering space. Since this component needed to be constructed quickly and during off hours, most was prefabricated off-site and then craned into place on a recent evening. (See time lapse above).
The bridge’s criss-crossing understructure will appear as a cat’s cradle from below, with several frosted glass circular cutouts (12-inches in diameter) in the floor deck, emitting daylight and artificial light, depending on the time of day. The diagonal pattern is both structural and aesthetic, said Maltzan. “Having worked with Guy (Nordenson) before on so many buildings, there is an ongoing conversation about the inherent relationship between architecture and structure,” summed up Maltzan. As for the bridge: “It’s a permanent piece of sculpture,” he said.










