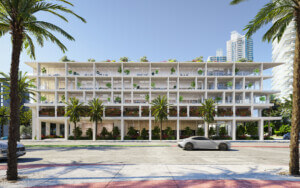Since news about a Tadao Ando–designed residential building in Manhattan’s Nolita neighborhood broke in March, anticipation has been building about what the Pritzker Prize–winning starchitect had planned for his first large-scale project in New York City. Now, renderings of the seven-story project have been published by Dezeen, but they offer a frustratingly vague sense of what’s in store for Elizabeth Street.
Here’s what we do know: the building has floor-to-ceiling windows, a significant concrete wall on at least of its sides, and a rooftop terrace with a reflecting pool. Dezeen reported, “It will be constructed using in-situ concrete, galvanised steel and large expanses of glazing”—materials that Ando has used for many projects, from his 1989 Church of the Light in Osaka to the recently completed art and design school at the University of Monterrey.
The building only houses eight units, each of which has interiors designed by Gabellini Sheppard Associates. All to say, these apartments won’t run cheap so Ando fans better start saving their cash now—the building opens in 2016.
While Ando has received multiple awards and international acclaim, this is his first major entry into the New York market. But it is not his first: Ando designed the lobby and penthouse at 43 Crosby Street and the interior of the Morimoto restaurant. As his first ground-up project gets underway in New York, he is also expected to break ground on an expansion of his Pulitzer Arts Foundation in St. Louis.










