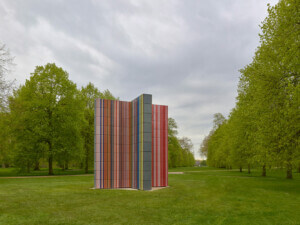Despite having first dibs on the project, Rafael Viñoly is being forced to hedge his vision for London’s Battersea Power Station redevelopment under pressure from fellow power players Norman Foster and Frank Gehry. Responsible for guiding “Phase III” of the project, the latter pair have rejected the two large structures Mr. Viñoly had initially envisioned lining a raised pedestrian thoroughfare in favor of five smaller structures in an attempt to “humanize the scale.”
Viñoly’s now-sullied initial vision for Battersea.
The masterplan for the overhaul will now be populated by, among others inclusions, five residential towers of American origin. Assuming the moniker Prospect Place, the quintuplet is ostensibly Gehry’s debut in the British capital. The centerpiece of this grouping comes in the form of “the flower,” a titanium-tinted tower that resembles a series of more angular versions of the architect’s Viennese designs crammed against each other. The rippling facades of the four surrounding structures complete Gehry’s bouquet. The cluster is pierced by the Electric Boulevard, a two-tiered walkway that stretches to the original power plant.
The western border of the site is parsed out by the Skyline, a curvaceous apartment block by Foster + Partners. Capped by trees and gardens, the wavy structure seems to slither uneasily past Gehry’s design before doubling back upon encountering the smoke stacks of the Battersea.
Another aspect of the Viñoly vision that has since been jettisoned is a large reflecting pool that once lay east of the projected location of Prospect Place. In its stead Gehry is calling for a public park that will have a lecture hall and playground in its southern and northern poles respectively.
Along with its grounds, the plant itself will be subject to a major facelift as well. Local firm Wilkinson Eyre is responsible for sterilizing the industrial ruin, recasting the building as a shopping, office, residential and events complex. Instead of black clouds, a glass elevator will emerge from one of the refurbished chimneys as its converted into an elevator cum observation deck. The Wilkinson Eyre undertaking is not the first drastic transformation of the plant in recent years.
All in all the roughly $13 billion project is set to provide 1,300 new homes to London, of which a meager 8 percent have been set aside for affordable housing. The percentage has been labeled derisory among wholly-warranted fears that the new development will be little more than the city’s latest magnet for foreign investment.










