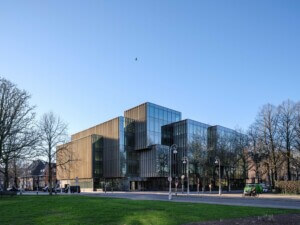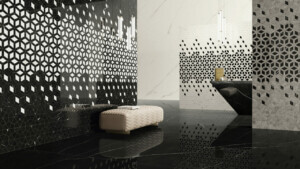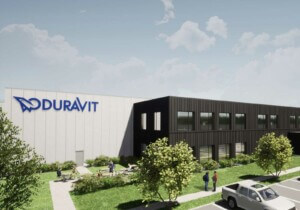A neoclassical museum in the Netherlands gets an iconic update and vertical expansion of ceramic and glass.
The Museum de Fundatie in Zwolle, the Netherlands, houses an international collection of art and sculpture. Its venerable neoclassical edifice symbolizes the city’s rise from its Medieval foundations into the 19th century period of enlightenment. Designed in 1840 by Eduard Louis de Coninck, the building reflects the dissolution of feudalism and a dynamic, forward-thinking perspective on the future. Now, a recent expansion of the museum has shown that the city has not stopped evolving, but is in fact moving quite steadily into the 21st century. The elliptical, organically formed addition, designed by Bierman Henket Architecten, perches atop the 19th century structure, its textured ceramic facade evincing a progressive aesthetic hitherto unknown to this sleepy Dutch town.
When deciding where to locate the expansion, the client was wary about disrupting the building’s classical symmetry. Besides which, the structure’s foundation was too old to withstand much tampering, and the site itself was quite constrained. As a result, the team opted to place the new space atop the existing building, housing it in an elliptical volume that would communicate its modernity without competing with the original design. “Normally in this country, it takes about eight to 10 years for approval on this kind of project, but this took only two-and-a-half years,” said Hubert-Jan Henket, founder of Bierman Henket Architecten and project architect on the museum. “In a Medieval city where everything is restricted and protected, it was liked because it changes the scope of the city and presents Zwolle as a modern city.”
- Facade Manufacturer Royal Tichelaar Makkum, Saint Gobain, BRS Moerkapelle, Berdal
- Architects/Consultants Bierman Henket Architects
- Location Zwolle, the Netherlands
- Date of Completion 2013
- System custom textural ceramic tiles
The elliptical addition nearly doubles the museum’s square footage with a newly reinforced structural system. A traditional and rectilinear structural steel system comprises eight vertical structural columns that thread through the existing building from new footings, and connect to a series of steel trusses that distribute the addition’s weight. The elliptical form is framed in treated soft timber with a plywood shell, insulated and sealed with a black EPDM. The shell is clad with custom designed, three-dimensional glazed ceramic tiles. The tiles feature four different ramped surface configurations that direct water off the structure and reduce streaking from polluted rain. Each angled tile is installed so that gravity pulls water off the surface, rather than settling in the crevices between the tile and the EPDM.
To develop the tiles, the architects worked with Royal Tichelaar Makkum, Holland’s oldest ceramic company (it introduced blue-glazed earthenware from China to Europe in the 1700s). It took 26,000 8-inch and 29,000 4-inch square tiles to fully cover the dome’s oblong surface. Since the surface area is irregular, the designers produced 4,000 small filler pieces of ceramic that conceal the darkly colored EPDM below the gaps. The proprietary blue-white ombre glaze on the tiles was designed to resemble a cloud in the sky. “From summer to winter, and from morning to night, the sun’s reflection off the tiles is always different,” Henket explained.
Although natural lighting in museums can damage certain artifacts, the clients insisted on a large window. To minimize the sun’s direct effects, the window is located on the northern side of the addition and only admits indirect light. Since solar heat gain was not an issue at the city’s northern latitude, the window is made from laminated tempered glass units that reflect enough incoming light without producing glare. Coincidently, the northerly positioning of the window also affords a stellar view of the Medieval section of the city, creating a direct visual link between this 21st century structure and the dark past from which it arose.










