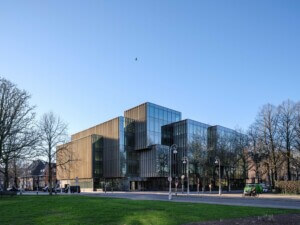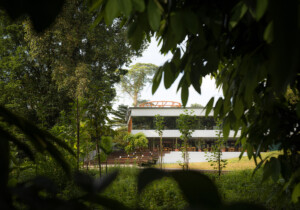After less than four years under construction, the massive De Rotterdam towers, OMA’s grand experiment in urban density and scale, were completed a few weeks ago. With over 1,700,000 square feet of floor space, Rem Koolhaas’ glass-clad “vertical city” is the largest multifunctional building in the Netherlands.
Within a 6-story, 100-foot-tall plinth, and three, 44-story, 500-foot-tall towers, Rem Koolhaas has crammed over 600,000 square feet of office space, 16,000 square feet of hospitality space, a 260-room, four-star hotel, 240 luxury apartments and leisure facilities, a 670-space parking garage, and conference, event, and retail facilities for a total of 7,588 individual “spaces.” 5,000 people are expected to be within the building on any given day once residents begin to move in early next year, making it the most densely populated piece of land in the country.
While that all may sound overwhelming, the architects have sorted De Rotterdam’s multifaceted program into compact, functional blocks within the building’s mass to provide both order and dynamism, with parking at the bottom, public programs atop that, residences relegated to one tower, offices in the next, and more offices and the hotel in the third tower.
The building’s diverse users come together in the conference rooms, recreational spaces, and restaurants, as well as the grand ground-floor atrium. Spanning the width of the building, the travertine-clad great hall greets office workers, hotel guests, visitors and residents with 30-foot high ceilings and natural stone flooring. The material oppulance continues across the project, with reception areas and elevator lobbies clad in brass and floor to ceiling windows on every floor.
But as the architects at OMA argue, it was not their bold aspirations or “Fountainheaded” hubris that has guided this project, but the needs of their home-city, Rotterdam. “This is not simply an ambitious architectural project, it is also part of a necessity,” said Koolhaas at the building’s opening. “We need to emphasize how much urban activity is injected in this place at this moment.”
“Efficiency has been a central design parameter from day one,” said OMA-partner Ellen Van Loon in a statement. “The extreme market forces at play throughout the course of the project, far from being a design constraint, have in fact reinforced our original concept. The result is a dense, vibrant building for the city.”










