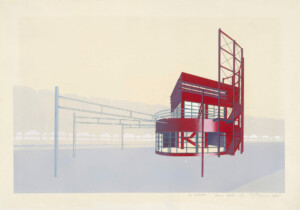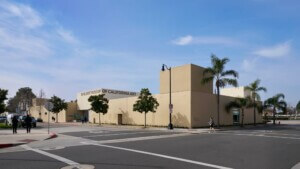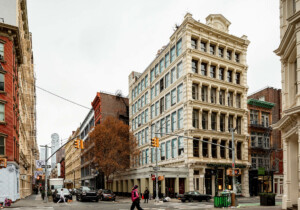Postmodern Procedures is a two-day conference at Princeton School of Architecture that offers an alternate history of Postmodernism. The goal is to find something that is less about signs and symbols or historic references, and more about longer-form processes that produced the visual syntax of some of the most interesting projects in architectural history. Follow along as AN will be posting updates all day on Saturday, December 5.
9:25 James Wines gets day 2 started off with a series of stories about 1970’s New York and a group of architects and artists who lived near each other on Greene St. in Soho, many of which worked in between architecture and art. He calls this Arch-Art, drawing upon the interdisciplinary contributions made by his firm SITE, as well as artists like Beuys and Henry Moore. There was a comment about rejecting “Plop Art” or “The Turd in the Plaza,” favoring a process, such as in his Ghost Parking Lot, a public art project where SITE paved over a parking lot full of cars.
Wines calls big box stores the ultimate found object that everyone recognizes. Wines used the BEST Stores to put art where you would least expect it. “It was a transformation,” he said, explaining that the stores were a process of making the usual shopping center into something new and fantastic, through process. As for the Indeterminate Facade, the first BEST store, “There was alot of ‘not getting it,” he said, “Saying that this store was about destruction was like saying that a Giocometti sculpture was about starving people.”
“Not getting it” became his theme as he showed how many of his ideas became Pomo tropes, such as “tilting” and “falling apart.” Some other highlights of his career were shown, including the process behind Shake Shack and the bookstore at MAK Vienna, both of which pushed the limits of building codes, legal contingencies, and historic landmark rules.
10:15 Amale Andraos of WORKac is giving a presentation of their work, with clear echoes of many of the issues that Wines introduced. Slicing, peeling, and the relationship of interior and exterior become organizing principles. “Collage Garage” is a facade for a parking structure in Miami. A four-foot wide ant farm for people includes circulation functions as well as environmental features like ventilation and water collection. The thickness produces a new way of inhabiting a facade, through a process of pushing the limits of the thin slice of space.
10:31 Mark Lee of Johnston Marklee remarks that he saw Wines speak at Sci-Arc 25 years ago when he was young and impressionable. “Seeing him speak again today made me feel young and impressionable,” Lee said. Collage and layering are just a couple of the processes that Lee sees as valuable takeaways from Wines’ work.
Lee showing examples from photography and film to illustrate his concept of “loose fit,” including John Baldessari’s experiments with throwing balls in the air to approximate geometries. Their Vault House is a beach house that uses this concept to arrange a series of vault-like sections into a long passage of ill-fitting vaults. this process creates a long series of overlapping forms in a complex whole.
10:44 Panel starting off with Lavin asking Wines about living in Soho in the early days with artists like Bob Smithson and Alice Aycock. There were complex relationships between art and architecture, and the lines were not always clear. Wines speaks of it in a very pragmatic way, saying that on Greene St., artists were simply trying to see what they could get away with. Andraos makes the connection that this is probably how SITE shifted the boundaries of what could be considered architecture. “If it looks normal, you have something that is really avant-garde,” said Wines.
11:48 And we’re back with Diana Agrest, architect and urbanist. She is tracing the procedures that lead to retention and transference of ideas, both in her own work, and in the academic world, especially at the Institute for Architecture and Urban Studies, where a group of non-commercial young architects were trying to find themselves and figure out how to engage with the city and their own practices.
12:27 Erin Besler takes the podium to discuss her intellectual project that deals with problems of construction and participation, a term that she is suspicous of. In her practice, Besler and Sons, she and her husband Ian Besler work with the conventional tools and resources of the everyday architect. At the Chicago Architecture Biennial, they looked at BIM as an open platform of participation that the public can engage with by sketching a wall that is produced by software in 3D. Studfindr.org is a kinkily-named platform that displays the creations of Biennial-visitors.
Parallel to the open BIM project, a physical constructed light steel-framed wall system interrogates the space within the pedantic construction we might find in a big box store. Each step of the process is reflected upon. The unusual construction produced a set of operational follies along the way, The end project is a hand-scale sight gag—a set of off-kilter details that act visually much like Wine’s Best Stores, but at a small scale.
Lavin asks, “Who and What is communicating?” She says that in the original Postmodernism, there was architecture communicating with broader audiences, while today, it seems like the work is attempting to communicate with a smaller cadre of people. Agrest says that the work of Venturi and Scott Brown among others was looking for more direct communication, while Besler and Sons’ project is communicating both inside and outside and outside of the profession.
2:09 Andrew Holmes explaining how he made a drawing of The Pompidou Center in 1972 while at Piano Rogers Architects. The competition-winning, 36-foot long drawing was made entirely by hand with multiple mediums. Rapidographs, blueprint machines, and a host of other now-arcane drawing techniques came together for the intensive representation. This live blogger is fascinated, but utterly lost in the process of this drawing. Is that ok?
Ok, now talking about the relationship of line weights and the finished project. A .8 Rapidograph produces a thicker piece of metal, for instance, while a thinner one is nearly invisible in the final table.
During high school, Jimenez Lai got a co-op placement at an animation studio. This was nearly 20 years ago. This is where he developed his relationship to ink, which is the topic of the pairing of Lai and Holmes. This is a thinkpiece about ink. From more recent copies of Noguchi and Tschumi, to living in a gallery in London, Lai is always pushing the boundaries of drawing in social contexts. There are not only physical boundaries in the galleries, but also limits on the audiences and spectators that might enter the space.
I remember that London project in 2012 where Lai asked the gallery to buy him a robe. I was there, man.
“Yes, I do do sloppy work,” he said, referencing Norman Kelley (NK) and Speedism. On one end of the spectrum is NK’s immaculate craft of incorrect compositions, while Speedism’s fast and dirty accelerationist collages thrive on sloppiness as a political stance within internet culture.
Holmes is promiscuous and boring to watch draw, while Lai is “very committal,” and more fun to watch draw, as his practice of spectacular public drawing. Holmes says that his drawings are love objects for him, that have supported him throughout his life.
3:10 Wondering what it means to liveblog an event if no one is watching. Will people read it later? Is it still a live blog? Wonder what James Wines is thinking right now.
3:45 Chad Floyd up next. He is going to mix it up with some urbanism.
Talking about the components of making a design process work for multiple parties. Floyd worked with Charles Moore to facilitate public TV programming that included a general population in the design process. They even built a storefront office that gave them a presence in Dayton for meetings.
As ideas would come in, they would write down ideas on large papers on the wall. They also had a TV Show that broadcast the plans, while accepting calls from the public. Concepts, zoning plans and models were on TV throughout the communities where they were developed. Roanoke Design 79, Riverdesign Springfield, and were the most robust program. “This is not avant-garde architecture. It is bringing back a city that has been down, and doing it in a real way that people appreciate,” Floyd said.
This is one of the babies that was thrown out with the bathwater of Postmodernism. The engaged process of including local agencies and publics is a lost art. There are examples of firms doing it today, most notably FAT and the AOC in London.
4:16 Andrew Kovacs takes the stage to talk about making architecture from architecture. First, there is a two-part process, which I will reductively describe as collecting and editing. An analysis of Jencks’s charts led into Kovacs’s own analysis of internet searches and file management. The searching an browsing is compared to persistence hunting, a technique of outlasting your opponent. It leads him to libraries and trashcans and dollar stores.
By scanning books and objects in the same scanner, it levels them all out, and allows the Photoshop arrangements to become the narratives (or lack thereof) that animate the work. Appropriating objects becomes a way of animating space. Although it is very Postmodern, “the dogs don’t know the difference.”
Michael Meredith sits facing the screen to scroll through his website. “This is a little wierd for me too.” The talk is called “Indifference as a Posture.” The talk scrolled slowly through the website while describing the connections he sees through Pop and minimalism that make his practice.
4:58 Final discussion has Denise Scott Brown talking about participation and her experiments with including inner city people in the process.










