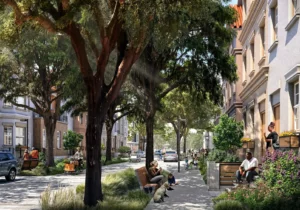Samsung’s new North American headquarters in San Jose is now open for business. Designed by NBBJ, the 1.1 million-square-foot, $300 million building presents itself as a counterpoint to the introverted campuses that dot Silicon Valley: Facebook’s self-contained, Gehry-ific HQ or Foster’s secluded spaceship for Apple.
Unveiled in 2013, the design went from concept to construction in rapid time. According to the architects, the designers and Samsung worked closely with the city to create a scheme that supports the city’s urban design mandate for densification, walkability, and bikeability. (AN recently reported that San Jose also has a mandate to generate jobs, a mission that is at times at cross-purposes with the need for housing in the region.) The building is sited to connect to the city’s light-rail system.
The design is meant to encourage employees to leave their desks at lunch and walk across the landscaped gardens to the cafeteria, to engage just a bit in the activities of urban life. And the inverse is also true. A courtyard in the middle of the office block (the building reveals itself to be two bar buildings connected by bridges on alternating floors) is open to the public and will offer retail amenities. Samsung’s 2,000 employees can look out through the interior glass facade at the choreography of everyday life passing through the South Korean company’s own Piazza del Campo.
“The world’s largest electronics company is changing itself into innovator. This brought about a need to change the internal culture of the workplace,” explained Scott Wyatt, the NBBJ partner in charge in the firm’s Seattle office who led the workplace strategy. “We asked ourselves ‘How can a building help them compete for talent and enable innovation?’” For Wyatt the answer on view in San Jose suggests that open floor plates, and connection to the outdoors both physically and visually, and interaction between employees promotes health and performance.
Moreover, the design responds to a need for architecture flexible enough to accommodate team-based work and, in trendy workplace parlance, mobility. As such, collaborative spaces face the courtyard while the more solo desks and focused work areas are located around the perimeter. The gradated window openings on the exterior facade are calibrated to the need for more or less daylight. “Work any time in any place, but in teams is changing how buildings are made,” he noted.










