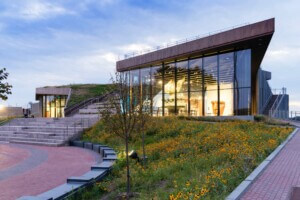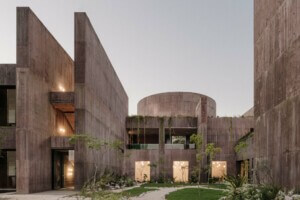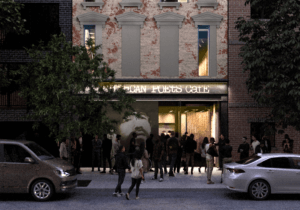Concrete, glass, and brick facade balances the promises of the future with respect for the past.
When Farmingdale State College administrators commissioned Urbahn Architects to design a new building for the School of Business, they positioned it as a beacon for the school’s shift in focus from agriculture to science and technology. But the architects saw a second opportunity in the project: a chance to restore some of the coherence lost during successive campus expansions.
- Facade Manufacturer
Taktl (fiber-reinforced concrete), Kawneer (curtain wall), Mitsubishi Plastics (ACM), Redland Brick and Belden Tri-State Building Materials (brick) - Architects
Urbahn Architects - Facade Installer
Kenneth J. Herman (fiber-reinforced concrete, ACM), EC Contracting (curtain wall), Giaquinto Masonry (brick) - Location
Farmingdale, NY - Date of Completion
2015 - System
concrete composite panels alternating with glazing, curtain walls, aluminum composite panels, brick - Products
Taktl custom white composite panels, ALPOLIC ACM panels, Kawneer curtain walls, brick
“While the building mission, program, and design look forward, the facade includes gestures that preserve its connection with the college’s roots,” explained Urbahn’s Peter Verne. With a high-performance envelope characterized by a checkerboard pattern of concrete composite panels and glazing, the School of Business building achieves a delicate balance between FSC’s history and its future.
Besides housing the first classrooms on campus equipped with cutting-edge audiovisual technology, the School of Business was designed to foster a new, conversational mode of exchange among faculty and students. “The dean felt strongly that the building should promote casual interaction” among its users, said Verne. To this end, the architects arranged the faculty offices along the front of the building, directly across a circulation spine from the classrooms. The main facade’s variable array of Taktl panels and windows “was designed to reflect the office program,” said Verne. “The vertical orientation of the panels and glazing suggests a series of smaller spaces within, akin to monastic cells.” Urbahn developed the pattern of solids and voids “through a combination of rigor and intuition,” he explained, adjusting the window widths to animate the face of the building.
The building’s larger glazed elements provide visual connections to the historic FSC campus. A full-height curtain wall on the main facade looks out to The Mall, the main academic quadrangle, whose coherence was compromised by the demolition of an older structure. Meanwhile, curtain wall-clad cantilevered lounges at the northeast end of the building, which Verne described as “contemplative treetop-level spaces,” face the original heart of the college, including the central ellipse and ornamental gardens. “While past development has steadily moved campus activity to the south and west, this gesture is intended to help reconnect the campus population with its origins and re-energize the historic campus center,” said Verne. At the main entrance to the School of Business, a free-standing elevator shaft wrapped in faceted metal panels projects from the facade, reinforcing the exchange between interior and exterior.
Urbahn selected the envelope’s materials to refer back to different stages of campus growth. “We chose to respect [the historic] palette, updated to reflect a modern understanding of building expression and current building technology,” said Verne. The classroom facade, whose horizontal emphasis—delivered through a cantilevered third floor—distinguishes it from the office facade, is clad in brick to echo the first buildings constructed at FSC. Charcoal mica finish aluminum composite (ACM) panels surrounding the stairs and elevator shaft similarly draw on the earliest era of campus building. The material’s “iridescence reflects that of the slate roofs on the nearby historic buildings,” explained Verne. Even the concrete composite facade was inspired by historic precedent, namely the Brutalist buildings constructed at FSC during the 1960s and 70s.
Throughout their exploration of FSC history, the architects nonetheless remained committed to the dean’s goal of reinventing academic dialogue. “I love how much the building design both shapes and is shaped by social interaction,” said Verne. “Ever since the main facade began to take its final configuration, I’ve enjoyed imagining the negotiations between professors and administration over who gets the offices with the bigger windows.”










