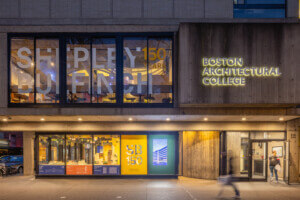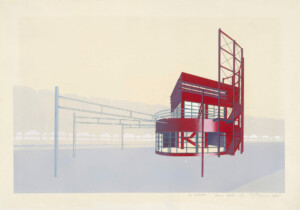If Boston City Hall were a celebrity, it might be a fixture on tabloid “Worst Dressed” lists. The Brutalist building elicits strong sentiments from architectural observers and everyday citizens alike, but most agree the City Hall Plaza could use some sprucing up. In his inaugural State of the City address Mayor Marty Walsh called on residents to help him reimagine the barren, 11-acre brick expanse.
Boston City Hall Plaza is an inductee into Project for Public Spaces’ “Hall of Shame” and rated on par with Barbie’s Dream House by California Home and Design. But perhaps the city can help elevate the windswept space.
Even in a city replete with 18th-century Georgian-style churches, the plaza, built in the 1960s, has long been an architectural bane. Walsh’s administration has spruced up the interior somewhat, revamping the 3rd floor mezzanine and installing the Stairs of Fabulousness by artist Liz Lamanche to inject a sorely needed pop of color, but the Brutalist face of the building belies these improvements.
The administration has issued a Request for Information (RFI) to gather the data required to take concepts from the drawing board to actualization.
Last year, AN reported the municipality’s master plan for revitalization designed by Utile Architecture + Planning with Reed Hilderbrand Landscape Architecture, but other than the replacement of the bunker-like Government Center subway station with a sleek steel-and-glass exterior, little else has been done, notes local news site Bostinno.
Other plans announced last year involved replacing a labyrinth of staircases with sloped walkways to ease access to City Hall from the subway station, installing seating, and resolving frequent flooding by planting trees in an open-joint permeable brick paving system to simultaneously green the concrete expanse. Big players the likes of landscape architecture firm Halvorson Design and architecture and engineering firm HDR had signed on.
This year, Mayor Walsh’s administration is sizing up plans for a city-sponsored seasonal skating rink to be named “Frozen Harbor” as well as a 20,000-square-foot, glass-enclosed restaurant called “Polar Bar”, according to Boston Herald. Officials have not made headway with securing permits and no project costs or plans have been put forward yet.










