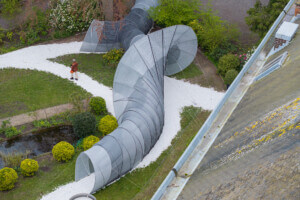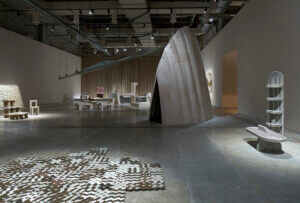Installation investigates the future of facade design and fabrication.
Unlike some student projects, AAC Textile-Block v2.0 was shaped by both practical and speculative concerns. In back-to-back courses at Pratt, undergraduates designed and fabricated a prototype section of a screen wall system made from autoclaved aerated concrete (AAC). Co-taught by Lawrence Blough and Ezra Ardolino, the design studio and prototyping seminar encouraged students to look beyond their computer screens to real-world constraints including block size and light and air circulation. “The idea was that we wanted to make something that has an application later on,” said Blough. “It was more than a run-of-the-mill digital fabrication project,” added Ardolino. “It was really a comprehensive fabrication project.”
Each student in the design studio created a scheme for a four-story facade comprising modules cut from standard 8-by-8-by-24-inch AAC bricks donated by Aercon AAC (additional funding was supplied by the Office of the Dean of the School of Architecture). All of the assemblies were required to be self-supporting; some students designed them to be structural or to act as a weather barrier as well. With help from structural engineer Robert Otani and facade consultant Erik Verboon, both of whom teach at Pratt, the students explored their designs using Rhino and wire-cut foam models before CNC-milling prototype wall assemblies from high-density foam.
During the following semester, Blough and Ardolino’s seminar moved into design-development. Again with Otani’s assistance, the class modified one of the designs generated in the studio for fabrication. Among the issues the seminar students addressed was the balance between uniqueness and repetition in the final assembly. “Every block could have been unique, but then there’s a question of whether or not it’s more efficient to incorporate repetition,” said Ardolino. “The students solved that one: they figured out how they could set up the system to be somewhat repetitive.” The assembly as built contains 96 blocks of 20 different types. “The earlier stuff I’d done was trying to use as much off-the-shelf material as I could,” said Blough. “Here we decided to really push it, and to take on more of the ideas of mass customization.”
- Fabricator
Pratt Institute School of Architecture students, Lawrence Blough, Ezra Ardolino - Designers
Pratt Institute School of Architecture students, Lawrence Blough, Ezra Ardolino - Location
Brooklyn - Date of Completion
2014 - Material
Aercon Florida autoclaved aerated concrete, steel plates, steel rods, polyurethane construction adhesive, plywood - Process
Rhino, Grasshopper, HAL, modeling, CNC milling, mortaring, shimming
Students milled the AAC modules from 8-by-8-by-12-inch half-bricks using a reconditioned auto-industry robot at Timbur, Ardolino’s computer-aided design and fabrication studio. After considering their options, the team settled on an “in the round” strategy, in which the tool makes parallel passes around the Z axis of each block. The blocks were held to the table using custom-milled high-density urethane foam jigs. By working from the largest module to the smallest module, the students required only two jigs. “As the block got smaller, more and more of the jig got eaten away during milling—like a palimpsest,” observed Ardolino.
While Ardolino managed the off-site fabrication, Blough oversaw assembly in the School of Architecture lobby. Students volunteered their time between classes to lay courses of the milled blocks, using a high performance polyurethane construction adhesive in place of mortar. Slotted steel plates located two courses from the top and bottom of the 10-foot 8-inch by 4-foot prototype accept 1/4-inch rods, which also pass through channels milled into the faces of pairs of blocks. Thinner, staple-like steel rods provide horizontal reinforcement every fourth course. When the installation was up, the assembly team, realizing the floor was uneven, pushed it into plumb before shimming it and re-adjusting the tension on the rods. Though the installation is presently unsealed, Blough and Ardolino are investigating an epoxy-like coating that would protect the blocks from contact damage without obscuring the tool paths. “We like the tool paths—they make it look like dressed stone,” said Blough.
Though the multi-semester project was designed as a hands-on learning experience for the undergraduates, the professionals involved benefited as well. “I like the idea of this cross-pollination between what goes on in my office and in Ezra’s office, and that we can then bring it back to the studio and really push it,” said Blough. “It was really liberating for me to take it to this whole other level with Ezra and the students, because you have all these great minds working on it.”










