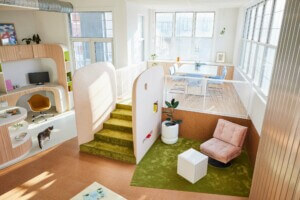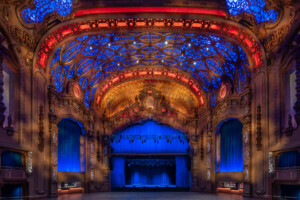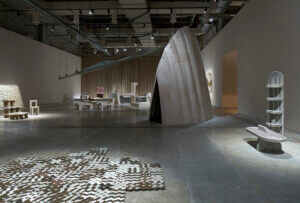Installation inverts conventional relationship between architectural models and images.
Each year, a group of Pratt Institute graduate students is challenged with pushing the boundaries of exhibition design as they curate the student work from the previous year. “The basic brief is for it not to be a show where it’s work on white walls, but that there’s an installation component,” said Softlab‘s Michael Szivos, who co-taught the 2014 exhibition course with Nitzan Bartov. The spring show coincides with the publication of Process, a catalog of student projects. “The book shows it in that more normative condition, year by year,” said Szivos. “The installation works in tandem with that. The hope is that the students come up with something different.” This year Szivos’ students passed the test with flying colors, constructing a floating display out of Mylar, medium-density fiberboard, cardboard, and Tyvek that upends the conventional relationship between architectural models and two-dimensional images.
Most of the students’ initial concepts had to do with producing a cloud-like space, a display surface that would have an interior as well as an exterior. They eventually translated the cloud into a Mylar net that acts as both surface and structure. Architectural models, typically relegated to podiums on the fringes of an exhibition, are given pride of place on integrated MDF platforms perforated with attenuated cardboard tubes. The visual work, in turn, is placed on the ground, positioned as if it is being projected from the suspended tubes. Conventionally, said Szivos, “the hard layer is usually resting on the ground; then you have the visual layer above it. Here, the hard surface is flipped upside down and floating.”
- Fabricator
Mike Szivos/Softlab, Nitzan Bartov, Pratt graduate students - Designers
Mike Szivos/Softlab, Nitzan Bartov, Pratt graduate students - Location
Brooklyn - Date of Completion
2014 - Material
Mylar, MDF, cardboard, Tyvek, grommets, fashion snaps, galvanized pipes, pipe clamps - Process
Rhino, Kangaroo, laser cutting, CNC milling, sawing, snapping, hanging
Visitors access the models by ducking underneath the Mylar cloud, then standing within one of several holes in the bottom surface. “The goal was that the models would actually be seen at eye level,” said Szivos. “In this case, it’s almost as if it’s a city of models. Each zone is a place where the models can be viewed on real architectural terms.” A second goal was surprise, which the students achieved by concealing the models behind diamond-shaped Tyvek panels attached to exterior of the net. “You don’t know what’s inside until you engage,” said Szivos.
The students engineered the cloud structure using Rhino and Kangaroo. In just two months—the exhibition is timed for Pratt’s spring open house—the students finalized the design and decided how to fabricate it. The bulk of the cloud is made of laser-cut Mylar panels fastened together with grommets. Loops at the bottom of the panels secure platforms made of CNC-cut MDF scattered on a sea of sawed-off cardboard tubes, while the Tyvek panels (also laser-cut) are held in place with fashion snaps. The entire installation hangs from a tube frame of galvanized pipe clamped to the gallery’s ceiling beams.
Time constraints led to a few shortcuts. The students initially intended to develop a projection component, but in the end simply printed most of the two-dimensional images and placed them on the floor. They had also hoped to cover the entire Mylar net in Tyvek, but eventually limited themselves to the lowest rows only. Nevertheless, the project effectively demonstrates the architectural potential of surface-as-structure—in this case, a net weighing under 20 pounds that suspends over 500 pounds of weight. “The surface is a structural skin,” said Szivos. “What’s nice is that even though it’s only attached on the outside, there are still interior spaces.”










