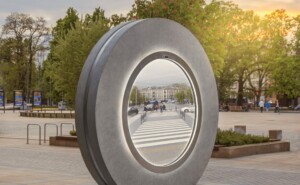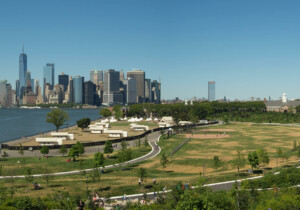Archtober Building of the Day #5
Sportime/John McEnroe Tennis Academy
One Randall’s Island
RZAPS – Ricardo Zurita Architecture & Planning, P.C.
Archtober enthusiasts ventured to Randall’s Island—many of us for the very first time—to visit Sportime/John McEnroe Tennis Academy, a tennis facility, designed by Ricardo Zurita Architecture and Planning, that includes 20 courts, a clubhouse, and a stadium on less than four acres. As the architect of the master plan for Randall’s Island, Ricardo Zurita offered a quick history lesson at the start of the tour. Once a center for social service facilities, the island remains home to two psychiatric hospitals, a fire academy, and a water treatment plant, in addition to more than 400 acres of parkland. Zurita admitted to calling it Rikers Island once early in his career, perhaps to quell our embarrassment at leaving it off of the first three Archtober maps.
The fieldhouse is composed of six pre-engineered units by Butler Manufacturing that were cleverly altered to suit the space’s needs. An offset of a mere six degrees between the clubhouse unit and the five interior courts breaks up the structure and creates a viewing plane within the space. What might have been a dark and narrow corridor linking the public clubhouse area to administrative offices becomes an airy mezzanine space perfect for observing the action on the courts below.
Although the structure is made up of six nearly identical units, the clubhouse space is visually set off from the courts by its slight angle, as well as the zippy green of its exterior. The section of the building that houses playing courts is painted in light blue, with seemingly random pale green stripes that, in fact, map the motion of a tennis ball as it bounces.
The other three groups of five courts each are available for outdoor play part of the year. Starting in October, they are enclosed by giant inflated bubbles connected to the angular building. Zurita commented, “I always like that juxtaposition of the white soft fabric against the bright green geometric structure.” A flexible setup for the exhibition court provides stadium seating and terraces for viewing.
Julia Cohen is the Archtober Coordinator at the Center for Architecture.










