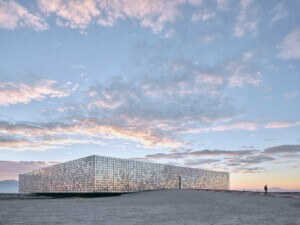Contemporary stone envelope asserts the continued relevance of book learning at GVSU.
For the new Mary Idema Pew Library Learning and Information Commons at Grand Valley State University, SHW Group, now Stantec, considered a brick skin to tie it to the surrounding edifices. “But at the end of the day, the library, we believe, is one of the most important buildings on campus,” said senior design architect Tod Stevens. “That’s where we started to have a conversation about the library as it moves into the 21st century. We wanted to signal the continued importance of the library to university life.” To do so, the architects designed a quartzite envelope whose random pattern of stones sits in tension with an interlaid stainless steel grid. On the building’s north facade, a 40-foot-tall glass curtain wall creates an indoor/outdoor living room on the campus’s main pedestrian axis, and reveals Pew Library’s state-of-the-art interior to passersby.
Stantec chose a multi-hued quartzite, said Stevens, as a nod to the limestone banding on many of GVSU’s historic buildings. In addition, he explained, “when it rains, it brings out the red and other colors embedded in it. Even on a grey day, you can see that this building has personality and sparkle. And that red knitted it back to the other buildings as well.” The architects wanted the stones set in a random pattern because, said Stevens, “the pattern really talks about the care that it takes to build this building: one stone at a time is the importance of this building.” But achieving such a level of craftsmanship was easier said than done. “Nobody wants to take ownership of what it looks like,” explained senior project architect Joe Mitra. “We spent a great deal of time coming up with a strategy to create that pattern. No two of the rectangular spaces are identical. Instead every stone is planned. We made shop drawings for each one.”
- Facade Manufacturer
Dwyer Marble & Stone (stone), Architectural Glass & Metal (stainless steel), Oldcastle BuildingEnvelope (curtain wall) - Architects
Stantec - Facade Installer
Pioneer Construction (construction manager), Architectural Glass & Metal (glazing, stainless steel), Burggrabe Masonry (stone) - Location
Allendale, MI - Date of Completion
2013 - System
quartzite veneer with hung stainless steel grid, high-performance curtain wall, punch windows, faux copper accents - Products
custom stone veneer from Dwyer Marble & Stone, custom stainless steel accents from Architectural Glass & Metal, Oldcastle BuildingEnvelope Reliance curtain wall, Guardian SunGuard glazing, Euramax faux copper shingles
The purposefully irregular stone design is counterposed to a surrounding stainless steel grid. “This is a contemporary building, and we wanted to signal that on the stone facades,” explained Stevens. “We wanted to get that snap: it’s a crisp conversation between the quartzite and the metal reveals.” Faux copper accents signaling entry points on the stone cladding nod to other contextual cues, including Cook Carillon Tower. With respect to installation, maintaining a constant level of humidity was a special concern, given Michigan’s hot, humid summers and cold, dry winters. After performing a number of moisture-migration analyses in WUFI, the architects settled on a 2 1/4 inch stone veneer backed by a 1 3/4 inch cavity and 3 1/2 inches of insulation. “The corners are mitered,” noted Mitra, “so the stone looks thicker; you don’t get that feel of veneer.”
On the north side of Pew Library, the architects pulled the massive curtain wall away from the stone to create a multi-purpose atrium. “The aspirations for LEED on this project were the highest we could get,” said Stevens. “Bringing light into the building is fundamental. Flooding the library with natural light from the north was one of the drivers of the design. A side benefit,” he noted, “is that when students are working late into the evening, the glass wall signals and shows their scholarly work.” The triple-glazed curtain wall is hung from a twinned truss system. “We wanted the structure behind the glass to disappear,” said Mitra. “It wanted to look light. We did a lot of physical models to test different systems. Ultimately, the twinned truss system at each of the column heights allowed us to have that transparency; you can see the building behind it.”
On the south, east, and west sides of the building, the size of the windows indicates the program within. Smaller windows mark individual study spaces, while larger apertures attach to communal meeting areas. To mitigate thermal gain, the architects employed a number of shading strategies, including horizontal sunscreens, interior motorized shades, extruded mullion caps, and 18-inch insets for the vertical punch windows. On the roof plane, Stantec created a landscaped terrace for student use.
Pew Library, with its Automated Storage and Retrieval System and 31 types of indoor and outdoor seating, has been celebrated for its high-technology approach to learning. Its message—literally written in stone—is that the library is not dead. Far from it. Though it has been carefully adapted to meet the needs of today’s students, GVSU’s newest monument to education suggests that the university library remains a place worth celebrating, a beacon for the campus’s thriving intellectual life.










