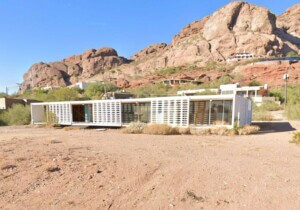LEED Platinum renovation reconnects the Health Services Building to the campus core.
Early in their renovation of the Arizona State University Health Services Building, Lake|Flato Architects, working with orcutt | winslow, decided to scrap the university’s initial concept in favor of a plan that would reengage the campus’s historic pedestrian corridor, the Palm Walk. Instead of building an addition to the north side of the existing facility, which included a serviceable two-story building constructed in the 1950s and another structure Lake|Flato partner Andrew Herdeg described as “a rambling one-story rabbit warren of spaces,” the architects elected to demolish the one-story wing and build a two-story addition in its place. “This initial idea that we need to look at the basic concept before we start the design, and think about it from the campus design perspective, changed everything,” said Herdeg. It allowed the design team to reduce the program by about 12 percent and reduce the footprint by 20 percent, as well as to preserve 5,000 square feet of green space for programs and stormwater mitigation. But it also presented a challenge. The renovated building’s primary identity would be on the east facade of the building, where the desert sun had the potential to undo efficiencies gained elsewhere.
Lake|Flato and orcutt | winslow responded with a building envelope that provides a strong visual connection to the Palm Walk while reducing solar gain to the absolute minimum. The architects wrapped the south and west sides of the addition, where the clinics are located, in a tight brick over rigid fiberglass insulation. “The brick picks up on some surrounding historic buildings, and is also a traditional material for the campus,” said Herdeg. The designers articulated the east side of the building with a series of bays and adjacent pocket gardens. The bays are oriented to the south and southeast, rather than due east, with the glazing on their south facets. “Instead of thinking about engaging the campus in a frontal way, we always thought of approaching this building on the diagonal,” explained Herdeg. “Thinking about how the pedestrian perceives it helped us strategize about solar assets and thermal loads.”
- Facade Manufacturer Kovach (metal panels), Arcadia (curtain walls), Trex (lattices)
- Architects Lake|Flato Architects, orcutt | winslow (associate architect)
- Facade Installer Kovach
- Location Tempe, AZ
- Date of Completion
May 2012 - System brick and metal panels over rigid insulation, low-e insulated glazing, corrugated metal overhangs, recycled wood pulp and plastic lattices
- Products brick from Phoenix Brick Yard, rigid fiberglass insulation, Kovach metal panels, low-e insulated glass, corrugated metal, Trex lattices
The unglazed portions of the bays are clad in a metal skin, behind which an inch and a half of rigid insulation serves to eliminate thermal bridging. The articulated facade is designed to self-shade as the sun rises. “We worked on a series of pretty rudimentary daylighting studies that allowed us to look at the spacing of the bays,” said Herdeg. “We did this balancing act between creating little pocket gardens, and using the adjacent bays to self-shade the glazing on the bays next to them.” The design team installed corrugated metal overhangs over the bay windows to provide additional protection from direct sunlight.
A series of recycled wood pulp and plastic screens from Trex, installed over the bay windows and over some of the glazing on the south and west sides of the building, constitute a final layer of defense against the Phoenix sun. “The Trex louver system allowed the solar thermal to be picked up on the lattice rather than the building skin; it was another barrier to the thermal load,” said Herdeg. “The lattice also supports vines that are going to grow up, so these pocket gardens get surrounded by lush vine-covered walls.” Likewise, on the new building’s two other facades, “the thought was that each of the little patient rooms would not be looking out at parking, but at a green screen,” he explained.
Lake|Flato and orcutt | winslow’s LEED Platinum intervention, which included replacing all the single-pane windows in the 1950s building with low-E insulated glass, will surely save ASU substantial sums on its energy bills. More importantly—thanks to the designers’ decision to demolish the inefficient one-story wing—it weaves the Health Services Building back into the campus fabric. “Now the building really addresses the campus,” said Herdeg. “Before it had this very disjointed identity. Now we’ve created a cohesive identity with a single entrance. It’s a much better solution.”










