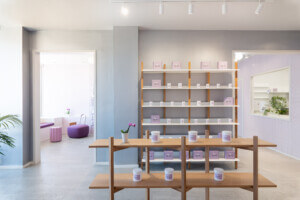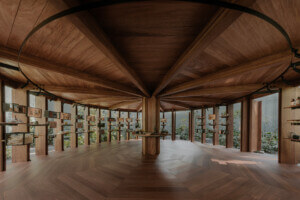Glass and corrugated metal envelop a Scottsdale cycling shop.
When debartolo architects principal Jack DeBartolo 3 AIA first visited the site of Bicycle Haüs in Scottsdale, he knew it was exactly what owners Shasta and Kale Keltz were looking for. “In Arizona, with our very intense heat, we love it when we can unite two things: a northern orientation to maximize light without direct sun, and high visibility to the public way,” said DeBartolo. “When a parcel’s oriented like this, with its main side facing north, it allows us to do both things in one. We can build a glass facade for light and to advertise the contents, and it can also be a view building.” DeBartolo’s firm designed a wedge-shaped structure with a broad structural glass facade facing the street. The remainder of the building is clad in weathering steel, a low-maintenance material that taps into the desert aesthetic of decay and renewal.
“The concept for the building was all about its orientation, and its place, and its environmental response,” explained DeBartolo. The architects chose a wedge form for the 5,000-square-foot showroom for several reasons. First, they wanted to maximize glazing on the north-facing facade. “With the shape of the building we collect that northern light and pull it deeply into the building,” said DeBartolo. “In the desert, we get a lot of our intense sunlight bouncing off the ground. It also bounces off the ceiling inside the space, so often there’s almost no electric light needed in this room.” In addition, the building’s massing pushes its activity to the street rather than to the back of the lot. Finally, the architects designed the wedge form and a gently sloping roof to someday accommodate solar panels.
The 48-foot-wide, 30-foot-tall structural glass wall on the north facade was the product of careful coordination among the architects, engineers, and installers. “What we love, and where we often say less is more work, is that in Arizona we can attach the glass directly to the structural shell using a liquid affixing system,” said DeBartolo. Steel tabs welded to the ends of a series of 2-inch-by-6-inch structural tube steel columns receive six-foot-wide panels of low-e insulated glass. Since the glass and steel erectors work with different tolerance levels, explained DeBartolo, “getting them all on the same page early on takes a pretty significant learning curve. You’re pushing construction to the max, but we love the overall quality we get when we’ve literally just glazed the structure.”
The bicycle shop’s mezzanine level cantilevers ten feet over the entrance to create a shaded porch. In addition to providing a space for cyclists to gather before and after rides, the porch “encourages sidewalk activity along First Avenue,” said DeBartolo. “That’s an important criterion that Scottsdale’s trying to push.”
- Facade Manufacturer Gen3 (corrugated steel), Allred Metal Products (structural steel)
- Architects debartolo architects
- Facade Installer Gen3 (corrugated steel), Allred Metal Products (structural steel), Coyote Glass (glazing)
- Location Scottsdale, AZ
- Date of Completion 2013
- System structural glass wall, corrugated box rib cold-rolled steel, galvanized flat panels affixed with VHB
- Products low-e insulated glass from PPG, structural tube steel, 20GA box rib steel from Myers Group, galvanized flat panels
Corrugated box rib cold-rolled steel, fabricated by Gen3, envelops the building’s east, south, and west facades. “The idea was to economize the skin and create a really well-insulated building,” said DeBartolo. The architects liked that the steel was available in 30-foot runs, allowing them to avoid horizontal seams. They also wanted “something with aesthetic richness,” said DeBartolo. “We try to do everything we can to avoid painting buildings. This weathering steel allows the building to continue to enrich itself as time passes.” At the southwest corner of the lot, where team members enter through a back door, debartolo architects carved a notch out of the building’s massing, replacing the corrugated envelope with galvanized flat panels affixed with VHB. “We allowed the interior when we cut it away to remain galvanized,” explained DeBartolo. “It creates relief, visually, from the harsh exterior.”
The designers incorporated custom slot windows into the metal facades. “They work really well with our strong western light,” said DeBartolo. “We just get little strips of lights rather than a large mass that creates heat gain.” The windows are arranged so that they hit the corrugation pattern at the same place every time. They are also integrated with the interior displays, moving up and down to make way for racks of merchandize. “It was very thought through, very methodical, though it created something that almost looks random,” said DeBartolo.
The architecture of the Bicycle Haüs embodies the owners’ passion for cycling. “They really pride themselves on staying state of the art with respect to cycling,” said DeBartolo. “In much the same way they wanted the building to really respond to that. Furniture and fixtures define the movement of people, but the space is a lofty room that’s almost a gallery for bicycles.”










