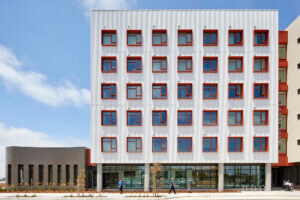The latest playground for big-name architecture is San Francisco’s Transbay District. As AN reported this spring, the city’s forthcoming Transbay Transit Center has spurred new projects from some of the field’s biggest names, including OMA, Studio Gang, Cesar Pelli, and Foster + Partners. Less than two weeks after Studio Gang revealed plans for its twisting tower in the district, Foster + Partners is out with some images of its own. Don’t get too excited—they’re fairly vague—but they were enough for San Francisco Chronicle architecture critic John King to call Foster’s plan, “gasp-inducing…from the ground up.”
Here are the basics: the shorter of the two towers rises 605 feet and is entirely residential. The other includes apartments, offices, and a hotel, and tops out at 910 feet, which will make it the second-tallest tower in the city. The tallest prize will go to Cesar Pelli’s 1,070-foot-tall Salesforce Tower that is currently under construction.
“If built as now envisioned, the San Francisco tower would be equally futuristic, with brawny structural columns slicing across a mid-block space 80 yards wide,” King said, referring to Foster’s taller tower that was designed with Heller Manus Architects. “Except for the elevator lobbies at the rear of the plaza the tower would begin 70 feet in the air, clad in glass and held in place by diagonal columns forming giant X’s along the outer walls.”
Foster considers the tower’s appearance in the city’s skyline just as important as how it meets the street. “At ground level, the buildings are open, accessible and transparent—their base provides a new ‘urban room’ for the region, and the new pedestrian routes through the site will knit the new scheme with the urban grain of the city,” Foster said in a statement on his firm’s website.










