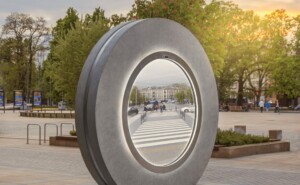With the plethora of contemporary art on view in New York during Armory Arts week, it has been instructive to note the contribution by architects to the design of these temporary exhibition spaces, and the use of interesting architectural spaces. The fairs are often held in structures originally used for other purposes — piers, parking facilities, drill halls — so the task has been to not only carve out space for display, but to move viewers (and buyers) with flexibility and ease and to provide an enticing environment. Fair organizers have turned to young architects for these interior layouts, or have chosen compelling venues.
Piers 92 and 94, the site of the Armory Show, was designed by Bade Stageberg Cox (BSC), as they have since 2012. The theme this year is “Thresholds,” and the intention is to slow down the sprint through the seemingly endless rows of displays. The large ticket desk is a transitional space to cushion entry. On the floor is dark grey carpeting punctuated by light grey rectangles to demarcate lounges and areas of respite. Cut-throughs permit easier navigation, rather than having to hit the end of a long corridor before round the corner to the next row. Thankfully, a staircase has been reintroduced between the two piers (last year one was forced into the cold outside) which has been cloaked in translucent fabric. BSC also designed seating used throughout the lounge areas.
The Independent, held in the old Dia Building on West 22nd Street, engaged architects Andrew Feuerstein and Bret Quagliara, who created a layout inspired by the tangram, a Chinese “dissection” puzzle that uses many triangles and is said to help develop spatial reasoning skills. Diagonal walls demarcate the 40 galleries on three floors, but there are no “booths” so the artwork bleeds together in flowing sight lines. The result is that the components feel part of a wider whole. The architects worked with gallerists to tailor the spaces based on the work they planned to exhibit. Each floor has large windows on the north and south sides which bathe the space with natural light.
The site of Scope art is the Skylight at Moynihan Station. This would seem to indicate an upper aerie, but it is actually the working back-end of the McKim, Mead and White James A. Farley Post Office entered on West 33rd Street. The skylit postal dock and mail sorting rooms are now an open industrial shed subdivided into gallery booths and lounges. Natural light from above is perfect for showing art. The Moving Image Art Fair is at the Tunnel, 220 Twelfth Avenue, a former warehouse turned nightclub, where Grimshaw’s offices are located. And the Art Dealers Association’s The Art Show is held at the majestic Park Avenue Armory, which was just renovated by Herzog & de Meuron.
Not a temporary art fair, but another contemporary art extravaganza opened this week—the Whitney Biennial (closes may May 25). It will be the last one to be held in the Marcel Breuer building on Madison Avenue. One of the three curators, Anthony Elms, kept returning to a question he found in the notes that Breuer made when designing the building: “What should a museum look like, a museum in Manhattan?” For Elms, “just as Breuer’s Whitney with its heavy walls and retreating facade — unapologetically sets its own material and temporal identity against the city’s quotidian business rhythms,” his installation features works central to this thinking, in particular Zoe Leonard’s camera obscura called 945 Madison Avenue, 2014, that uses the large, trapezoidal window on the 4th floor to bring the inverted image of the city inside. The museum itself become a frame for creative investigation. Artist Sergei Tcherepnin, chosen by another curator, Stuart Comer, attached transducers (devices that convert signals into vibrations) onto eight Breuer light fixtures in the lobby, which make the overhead lighting into synthesizer “speaker-instruments” channeling sounds from the building itself in Ambient Marcel (Waiting, Working, Erupting), 2014.
Biennial artworks with architectural references of note include John Mason’s Vertical Torque, White, 1997; Joel Otterson’s 187 Bottoms Up, 2013, Sheila Hick’s Pillar of Inquiry/Supple Column, 2013-14; Ken Lum’s Midway Shopping Plaza, 2014; Martin Wong’s Closed, 1984-85; Lisa Anne Auerbach’s American Magazine #2, 2014; and Etel Adnan’s New York From the Triborough Bridge to South of Manhattan New York, May 21, 1990.
At the fairs, architectural works included Yutaka Sone’s Little Manhattan, 2007-2009 (Armory, David Zwirner); Kim Jones’s Doll House, 1974-2013 (Armory, Pierogi), Ahmed Mater’s Metropolis, 2013 and Ground Zero I (Armory, Athr Gallery), Do Ho Suh’s Specimen Series: Berlin Apartment, 2011 (Armory, Lehmann Maupin); Paul Ramirez Jonas’s Admit one: Tishman Auditorium, 2012 (Armory, Nara Roesler); Chen Sai Hua Kuan’s Space Drawing No. 7, 2010 (Moving Image, Osage); Nicole Cohen’s Champagne Room, 2013 (Moving Image, Morgan Lehman); Charles LeDray’s Picnic, 2005-2013 (ADAA, Sperone Westwater); Gavin Turk’s Small Door (Yellow & Green), 2013 (ADAA, David Nolan); Roxy Paine’s Emulsion, 2012 (ADAA, Marianne Boesky); James Castle’s booth (ADAA, Peter Freeman); Vera Lutter’s Fulton Ferry Landing, Brooklyn, May 21, 1996 (ADAA, Weinstein); Kelly Reemtsen’s Eames Rust Side Chair Right View, 2007 (Scope, De Buck); and David Kramer’s Night Moves, 2014 (Scope, Long-Sharp) features the headline “I Should Have Bought Real Estate” over a nighttime skyline.










