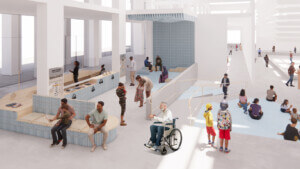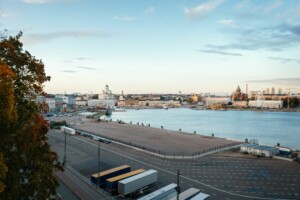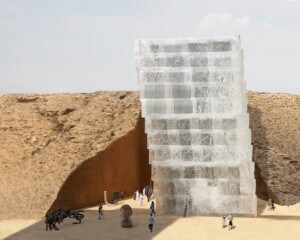Thanks in large part to public protest, Bjarke Ingels‘ plans for a twisted, log-cabin-like box for Park City’s Kimball Art Center have been dramatically changed. Earlier this month Ingels’ firm BIG unveiled a new design: a concrete wedge lifting 46 feet above the corner of Main and Heber Streets. “The building seems to rise with Main Street and the mountain landscape, while bowing down to match the scale of the existing Kimball,” Ingels said in a statement.
The former plan (pictured below), chosen in 2012, was 80-feet-tall. Its exposed wood facade paid homage to the area’s early settlers and to the city’s historic Coalition Mine Building.
Besides echoing the local topography, Ingels told the Park City News that the new poured-in-place design “draws on the encounter between the modern functionalist architecture of the Kimball Garage (the museum’s original home) and the regional vernacular style of the mountain architecture.”
Some locals had complained that the original design didn’t mesh with the city’s context, and that its height would impact property values. When asked how he felt about the Kimball’s decision not to pursue his original design, Ingels replied: “The Kimball and BIG did the only thing possible, and now I think we have arrived at a design that can be just as striking a contribution to Part City’s streetscape, if only a lot more intimate in scale than our first sketches.”










