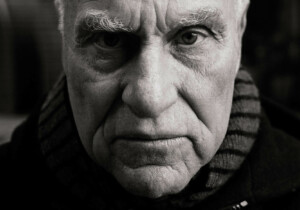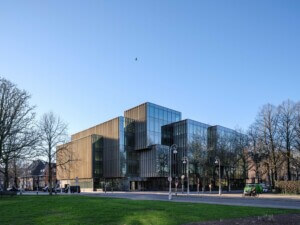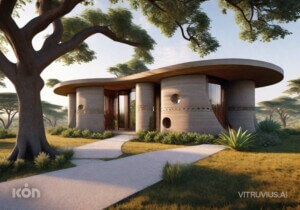A folly in a Rotterdam suburb draws on residents’ complex relationship with the city.
The residents of Carnisselande, a garden suburb in Barendrecht, the Netherlands, have a curious relationship with Rotterdam. Many of them work in the city, or are otherwise mentally and emotionally connected to it, yet they go home at night to a place that is physically and visually separate. When NEXT architects was tapped to build a folly on a hill in the new town, they seized on this apparent contradiction. “This suburb is completely hidden behind sound barriers, highways, totally disconnected from Rotterdam,” said NEXT director Marijn Schenk. “We discovered when you’re on top of the hill and jump, you can see Rotterdam. We said, ‘Can we make the jump into an art piece?’”
NEXT designed The Elastic Perspective, a staircase based on the Möbius strip. “The idea of the impossible stair [is] you’re not able to continue your trip. At first it seems to be a continuous route, but once you’re up there, the path is flipping over,” explained Schenk. “That’s a reference to the feeling of the people living there.” To catch a glimpse of Rotterdam, users must turn their backs on Carnisselande. Yet while the view is in one sense the destination, the staircase ends where it started, in the reality of the garden suburb.
NEXT began by experimenting with strips of paper and thin sheets of steel to form the staircase’s basic shape. The architects then turned to AutoCad, where they finalized the design before 3D printing a 1:200 scale model. NEXT worked with engineers at ABT throughout the process. They relied heavily on 3D design software, Schenk said, “because all the steel was sort of double-curved.”
- Fabricator Mannen van Staal
- Designers NEXT architects
- Location Carnisselande, Barendrecht, Netherlands
- Date of Completion June 2013
- Material
Cor-ten steel - Process modeling, AutoCad, CNC milling, bending, hand welding, cutting, robot welding
Mannen van Staal fabricated the staircase from seven steel panels custom-cut with a CNC machine, said project architect Joost Lemmens. They bent the plates, largely by hand, and assembled the entire structure in their factory, temporarily welding the pieces together. They then disassembled the structure for transport to the site, where the components were re-welded by hand and using a vacuum-cleaner-sized robot. Cor-ten was a practical choice on the one hand because the rust obscures the stitches used to reconnect the seven panels. In addition, said Schenk, “It’s weatherproof, and sustainable in the sense that we’re not using a toxic coating.” The choice of Cor-ten also holds aesthetic and cultural meaning. The orange of the staircase contrasts with the green of the hill. Plus, “it’s a material quite often used in artworks, so of course it refers to the work of Richard Serra [and others],” said Schenk.
“I think in short what it’s about is the idea of making a jump, make people be able to make a jump to see the skyline of the city,” he concluded. “We’re using the Möbius strip to express the ambiguity of the people living there: feeling connected to Rotterdam but being somewhere else.”










