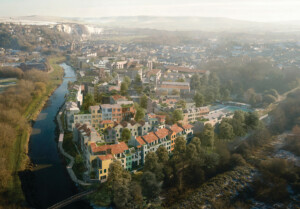Fifty-four years after Frank Lloyd Wright’s death, the village of Wraxall, England just killed plans to build one of the architect’s designs. Last August, Dr. Hugh Pratt, a local parish councillor, petitioned the planning board to build a Wright-inspired house on greenbelt land. Some area residents argued that the building would elevate the community’s aesthetics, but others worried that the house would set a precedent for further intrusions into the greenbelt.
Opponents also expressed concern that Wright’s design is out of keeping with present-day sensibilities. “A design from the 1940s is not what a contemporary and innovative eco-friendly architect would propose. Even with some modern refinements, it’s a museum piece,” one commenter wrote online in response to Pratt’s planning application, which rejected in December 2013, according to the Bristol Post.
Wraxall representative Bob Cook took offense at the the proposal and Wright’s legacy, according to the Post. “I do not see why we should allow this odd American-designed house in our countryside,” he told the newspaper. “Outside of the USA and Japan there is not one Frank Lloyd Wright–designed house. He can’t be that influential if the rest of the world doesn’t want them. It would be so wrong to allow this house to be built in our beautiful green belt.”
Like many of Wright’s houses, the Dr. Hugh & Mrs. Judith Pratt Residence is long and low, with horizontal courses of rough-hewn stone dominating the north elevation. The south side of the house is primarily glass. Drawings show the structure nestled into hillocks surrounding an artificial lake. In plan, the house is a series of overlapping circles. The largest circle embraces the building’s forecourt and main entry, plus a carport, an oblong living/dining space, and the circular kitchen. A semi-circular study projects off the end of the living/dining area closest to the kitchen. Off the opposite end of the open-plan space is a circular library. A hallway adjacent to the library leads to the private wing of the house, with three smaller bedrooms and, at the far end, a circular master suite.
The Pratt Residence is unusual in several respects. The design on which it’s based, the House for Dr. & Mrs. O’Keeffe, was intended for a site in Santa Barbara, California—seemingly a far cry from Wraxall, England. If Pratt had been successful in securing permission to build, the house would have been the last of Wright’s posthumous works to be built with the blessing of the Frank Lloyd Wright Foundation. The Foundation program through which Pratt acquired the rights to the design—as well as the assistance of a member of the Taliesin Fellowship—was discontinued in June 2010, over growing concerns about the program’s impact on Wright’s legacy.
Frank Lloyd Wright Foundation President and CEO Sean Malone argued that the shift in site from Santa Barbara to England was not as radical as it seemed. Malone’s noted that Stephen Nemtin, the Wright-trained architect charged with transforming O’Keefe House into the Pratt Residence, was satisfied that Wraxall and the original site shared many key characteristics. “Stephen visited the proposed site at Tyntesfield Springs personally to assess if the site is suitable for this design,” Malone said. “He determined that the site has the desirable balance of water, mature trees, and open views which are essential for this design—and concluded that the site is entirely appropriate and will provide the right landscape setting for the building.” (Nemtin died in August 2013, after completing a full set of drawings for the Pratt Residence.)
According to the Bristol Post, Dr. Pratt is considering an appeal to the decision.
But no additional unbuilt projects will follow in the wake of the Pratt Residence, in part because the cutting edge of architecture today hardly resembles that of sixty years ago. “We believe projects built during Wright’s time maintain his legacy, but projects constructed after his death are different. They have to be different to meet contemporary building codes and in using contemporary materials and technologies,” Malone said. “Moreover, they are different because they can’t possibly reflect what Wright might have done during the important phase of taking the project from initial design to execution.” Wright’s first drafts were famously conceptual. With the pool of surviving Wright apprentices dwindling, predicting how the master architect would have completed a project becomes more a matter of guesswork than informed artistic interpretation.
In addition, Malone said, the certification of designs as Wright-inspired can lead to misunderstanding. “We don’t want to suggest there are ‘new’ Frank Lloyd Wright buildings,” he explained. “It seems pretty obvious, but there can be confusion. So moving forward, we do not authorize, support, sponsor, or in any way encourage construction of unbuilt projects.”










