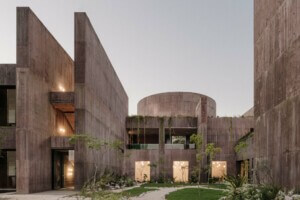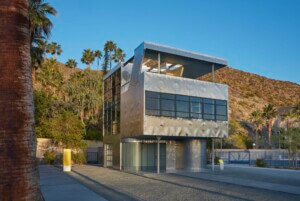San Diego’s New Central Library, which opened earlier this fall, was a long time coming. The project has been in the works since at least 1971, when the first of 46 studies on the subject of a new library building was published. Rob Wellington Quigley, FAIA, who designed the $184.9 million structure with Tucker Sadler & Associates, came on board in 1995. Why did he stick with it so long, through budget problems and four site changes? “It’s in my backyard,” Quigley said. “It was just too important a project, culturally, to the city, and to all of us…though it was very difficult, economically, to withstand all the stops and starts.”
The centerpiece of the New Central Library is its steel-mesh dome, which, Quigley explained, is actually a composite of eight three-point arches. “It’s all about buoyancy,” Quigley said. “It feels like it’s lifting off the building, as opposed to a traditional dome, which is weighing the building down. It’s sort of the anti-dome, really.” The dome’s steel-mesh sails serve both practical and symbolic ends. On a pragmatic level, the latticework protects the library’s collections from sun damage while allowing some natural light to filter through, mimicking the experience of reading under a shade tree. At the same time, the dome is a metaphor for self-improvement. “Visually the dome is not complete. It’s clearly in the act of becoming a dome, becoming something,” Quigley said.
Quigley’s vision for the library remained remarkably consistent throughout its long gestation. The architect credits the residents of San Diego, who articulated their priorities in a series of public workshops. At the top of the list was their desire for an iconic building—hence the dome. The workshop attendees also asked for a formal reading room, in addition to the series of intimate work spaces favored by contemporary library programmers. “What the community understood is that reading rooms aren’t just about library science, they’re about community,” Quigley said. “The library is kind of the last bastion of equality: everyone’s equal, everyone can come, no ticket required.”
The reading room and the library’s other public spaces—including a topiary sculpture court, auditorium, meeting room, and art gallery—are clustered at the top of the building. Typically, Quigley said, public areas are relegated to a library’s lowest floors, to facilitate access. But at the design workshops the architect organized, residents pointed out that rooftop views are usually restricted to those who can afford a penthouse apartment. “If an architect had suggested it, they probably would have revoked our license,” Quigley quipped. But the New Central Library wasn’t just the work of an architect. It was a product of decades of public debate and reflection, according to Quigley. “In my mind a building that does not function emotionally is not utilitarian. This is what we needed, permission from the grassroots,” he said.










