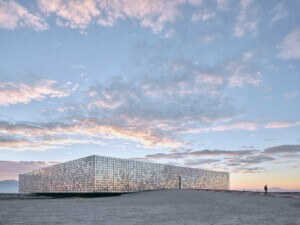Barkow Leibinger designs a precast folded facade that puts a gentle spin on surrounding traditional architecture.
On one of the last urban tracts of available land in Berlin, Germany, local architecture firm Barkow Leibinger recently completed an 18-story tower, Tour Total. Highly visible from a neighboring train station, and the first completed project in the site’s 40-acre master plan, the tower has a raster facade with precast concrete panels that were geometrically computed in Rhino to create twisting inflections, conveying a sense of movement around the building’s four sides.
As a load-bearing facade, 40 percent of the surface is closed, and 60 percent is triple-glazed, with every other window operable. In addition to integrated energy management strategies—the first building tenant is French energy company Total—partner Frank Barkow said the firm’s extensive background in digital fabrication and research allowed the efficient development of the dynamic facade. Drawing from the surrounding, traditionally quadrilinear brick facades of the 1920s and 30s, the tower’s lines are imbued with an engrained depth that twists optically to read differently in direct sun or cloudy weather, without actually moving.
- Fabricator Dressler
- Designers Barkow Leibinger
- Location Berlin
- Date of Completion October 2012
- Material Precast concrete, site-cast concrete floor slabs, triple glazing, Isokorb connections, operable aluminum window frames, retractable sun louvers
- Process Rhino, AutoCAD, CNC milling, concrete pouring, acid washing
The design team drew a series of T-shaped elements to create the exterior components, and K-modules for structural stability. “The folding K modules produce an in-and-out for continual diagonals that wrap around the corners,” Barkow told AN. Interior and exterior concrete components sandwich around glazing, windows, and insulation.
To test the design, 3D models were fabricated on a CNC router. Many of the profiles in the facade assembly are repeated many times, though 160 are unique. Each cast could be used at least half a dozen times before another had to be fabricated. German fabricator Dressler milled plywood molds and white concrete was poured over an affixed release surface. Once solidified, each section was finished with an acid wash to expose the aggregate and transported to the building site.
Steel pins, embedded within the structure’s poured concrete floors, connect the layers of the facade sandwich. Barkow and the concrete contractor had several discussions about eliminating an interior precast layer in combination with an Isokorb thermal break to mitigate expansion but, in the end, opted for the original design. “It’s the next technological step, for the facade to work like an exoskeleton, but we’re a few years away from that,” Barkow said.
Despite budgetary and time restrictions, the LEED Gold-equivalent Tour Total was realized successfully, in part, through parametric design and advanced fabrication methods. “We’re taking advantage of northern Germany’s extremely proficient building culture and working with our fabricators here and in Switzerland as early as possible in the design process,” said Barkow. “There’s a lot of back and forth where we push them away from conservancy and they push us towards efficiency.”










