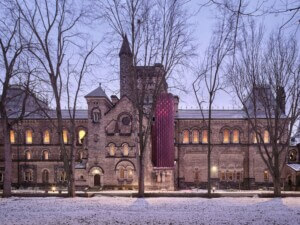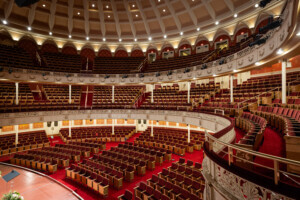The University of Toronto recently revealed ambitious plans for One Spadina Crescent, a historic property with a 19th century Gothic Revival building positioned in the center of a roundabout. By next year, the site will be the University’s John H. Daniels Faculty of Architecture, Landscape, and Design. NADAAA, in collaboration with E.R.A. Architects, will restore the historic building and add a new wing with lecture and studio space, a library and a digital fabrication workshop. The project will supply state-of-the-art accommodations for architecture, art, landscape, and urban design students and professors.
One Spadina has lived many lives—it was built as a theological seminary and was later a military hospital for World War I veterans, a factory for penicillin and polio viruses, and an eyeball bank. Now, NADAAA will transform the site into a new home for the University’s Daniels Faculty of Architecture. Through a $50-million campaign (of which $24 million remains to be raised), the makeover will involve a contemporary addition to the north side, as well as pavilions and a public hall to engage the community. Plans include removing a fence that encloses the property and restoring pedestrian access. The main east-west corridor will serve as an extension of Russel Street.
The addition’s exterior will be composed of glass, stone, and steel and will conserve views of the building’s grand turrets. Within the irregularly shaped structure, openings allow natural light to enter the floors and rooms. A considerable amount of interior space, about 100,000 square feet, will receive daylight. The contoured roof will allow for rainwater harvesting.
The restoration and addition are planned for completion in 2015.










