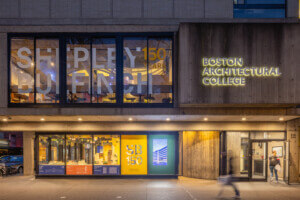The Boston Harbor Islands Pavilion roof channels rainwater for irrigation on the Rose Kennedy Greenway.
Jump on a ferry in Downtown Boston and in twenty minutes, you’ll arrive at the Boston Harbor Islands, an archipelago of 34 islands dotting Boston Harbor managed by the National Park Service. To entice city-dwellers to make the trip, Boston-based Utile Architecture + Planning has designed a composite steel and concrete pavilion with a digitally fabricated roof for the National Park Service and the Boston Harbor Island Alliance to provide travel information and history about the Islands and a shady respite atop the highway-capping Rose Kennedy Greenway.
Two thin overlapping concrete canopy slabs supported by delicate steel beams provide a sculptural shelter. Utile digitally designed the $4.2 million Boston Harbor Islands Pavilion using Rhino to respond to the surrounding cityscape and serve as a playful rainwater-harvesting system to irrigate the Greenway’s landscape.
- Fabricators S+F Concrete, C.W. Keller, Malay Laser, Turner Special Projects
- Architect Utile Architecture + Planning
- Location Boston
- Date of Completion June 2011
- Material Reinforced concrete, steel
- Process Rhino, laser-cutting, CAD-CAM bending
Initially working with a fountain consultant, the design team experimented with the shape of the roof deformation that guides rainwater to a catch basin. The roof’s unique shape was determined using digital models and by rolling BB’s over physical models to gauge how water would eventually behave on the surface. “We realized in modeling the pavilion that the water would ‘prefer’ to follow the same axis through both pavilion roofs,” Tim Love, principal at Utile, said. “Turning the curve would have created unintended consequences in the flow of the water.”
The final shape propels water from the symmetric top roof, onto the asymmetrical lower roof, gaining speed as the concrete pinches together and funneling down to what the architects described as a “giant scupper,” finally cascading into a sculptural catch basin on the ground designed to create different splash patterns depending on how hard it’s raining. “The roof pinches in as closely as possible to control the flow of the water,” Chris Genter, project architect at Utile, said. The arc of the water had to be precise enough to land in the catch basin, “like water pouring from the spout of a pitcher.”
Supporting the two 40-foot by 60-foot roofs, a series of steel beams form a sort of Gothic tracery, splitting in half to reduce the effective span of the concrete and minimizing the overall depth of the slab by requiring less rebar. The roof slabs vary in thickness from three-and-a-half inches at the perimeter to five-and-a-half inches at the center. “We were always interested in making the primary material concrete with as slim a profile as possible,” Love said. “The concrete structure enters into discourse with the heritage of concrete architecture in Boston and responds to the heroic modernism of Boston City Hall.”
“The steel beams offered enough repetition that they began to look like contour lines,” Love said. “They allow you to more easily read the curve of the slab.” Each metal band, what Genter described as a sort of steel “fettucini,” was fabricated directly from the digital model, first laser cut and then bent to the correct shape using CAD-CAM technology.
“You typically don’t see these kind of geometries in permanent structures,” Love said. “There was a lucky convergence of high ambitions all around.” In generating the digital model for the pavilion, the team had to ensure that the data was clear for the multiple fabricators involved in the process. “The curves had to form a describable surface,” Love said. “The model and its geometries had to be translatable to different fabrication processes. The model for the project literally became the model for fabrication.”
Working with two separate materials built from the same digital model presented real world challenges when fitting the two together. “The project required more craft in the field than we initially thought,” Genter said. Each steel beam is made up of four pieces welded together and required more room for error in fabrication. On site, the wooden concrete formwork was subtly changed to adapt to small variations in the shape of the steel.
“The answer was to get fabricators on board who can get our model translated into the final product,” Love said, explaining that working with contractors on digitally fabricated projects can be a learning experience for everyone involved. “There were a lot of subspecialties working together.”
Concrete contractor S+F Concrete brought millworker C.W. Keller on board to create the elaborate wooden mold for the concrete slab. For most of the surface, deformed plywood was used, but as the curve approached its spout, a custom mold was required. “The curve was beyond the tolerance of plywood,” Love said. “Every single piece of plywood in the formwork was pre-engineered before it arrived.” Once on site, the individual pieces were fit together like a puzzle.










