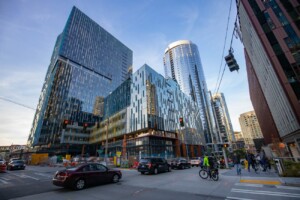The largest development proposed in the history of downtown Seattle—an approximately 3 million square-foot headquarters for Amazon—may take eight years to complete. Project details presented at a recent downtown design review committee meeting revealed that Amazon’s glassy three block project, designed by NBBJ (designers of the recently-c0mpleted Gates Foundation, also in Seattle), will be built in three phases of two to four years.
The pieces—”Block 14″ to the south, “Block 19” to the west, and “Block 20” to the north— would each include a tower up to 37 stories tall surrounded by smaller buildings connected by skybridges. Phase one at Block 14 on Leonora Street will include a 1 million square-foot tower and a 40,000 square-foot meeting space and auditorium building.
Amazon’s site resides in Denny Triangle west of Westlake Avenue, a small, but central neighborhood sandwiched between the downtown business and retail district to the south and South Lake Union to the north. Although the majority of the three blocks are now covered with parking lots, there is a building on each block that will be demolished: the Sixth Avenue Inn on Block 14, the King Kat Theater on Block 19, and a building occupied by Toyota of Seattle on Block 20.
The most recent early design proposal focuses on plans for open space development on the site. Each will contain distinct landscaping, under the themes of “The Gallery,” “The Park,” and “The Garden.” The first phase—the Gallery—will contain spaces for sculptures and other art; The Park will contain a larger field and an upper level dog area for the famously dog-friendly company; the last block will include a courtyard garden encircling the third tower. Check out more concept images and early design renderings below.










