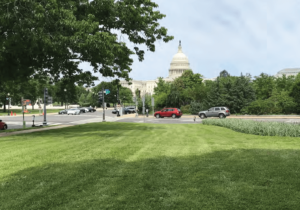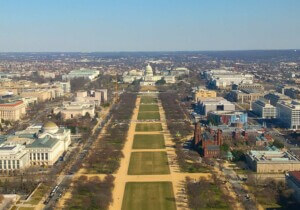[Editor’s Note: Following the unveiling of proposals to redesign the National Mall, AN will be running a three-part series to display the proposals for each of the three segments of the Mall: Constitution Gardens, Union Square, and the Washington Monument Grounds.]
Even for most Washingtonians, the name “Union Square” evokes a place in New York City. But the National Mall Plan of 2010 calls for this disconnected, little-used area—which has a reflecting pool and large equestrian statue of Ulysses S. Grant on the west front of the U.S. Capitol—to become a prime site for demonstrations and other large gatherings, thereby relieving some of the strain on the Mall. (The Mall receives 25 million visitors per year.)
Recently, control of the square passed from the National Park Service to the Architect of the Capitol, raising doubts about how a renovation would proceed. The National Mall Design Competition is organized by the Trust for the National Mall, a private organization that partners with the National Park Service.
Diller Scofidio + Renfro & Hood Design: This plan would draw adjacent gardens into the site area, creating both wetland and botanical parterre gardens. Most of the site would be paved, with a shallow reflecting pool supplied by stormwater runoff from the Capitol grounds. The pool could be drained to accommodate more people for a protest or other event.
Gustafson Guthrie Nichol & Davis Brody Bond: This team also would extend the U.S. Botanic Garden (to the south of the site) and the Congressional Youth Garden (to the north), bringing them into the square to holds its edges. A new platform would serve as a stage at the base of the Grant Memorial. Paved paths would cross the large reflecting pool (also drainable), and a series of smaller pools would cross it on the north-south axis.
Pei Cobb Freed & Partners & Ken Smith Landscape Architect: The proposal is for an oval reflecting pool surrounded by a “necklace” of choreographed fountains, traversed by two diagonal paths and drainable in whole or part.
Snøhetta & AECOM: The team would turn the square into a public theater. New steps would lead to a broad slope designed to hold large crowds, and the reflecting pool would be narrowed. Curving trellises would flank the theater and Grant Memorial, and frame views of the Capitol from the Mall.
The competition winners will be announced on May 3.
Click on a thumbnail to launch the slideshow. All images courtesy respective firms.










