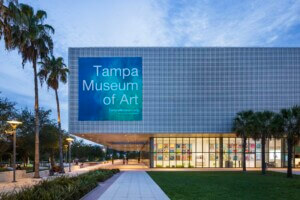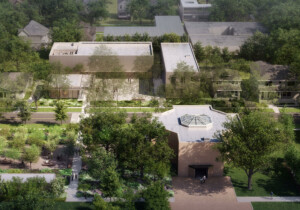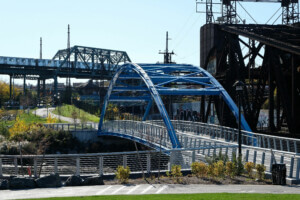[Editor’s Note: Following the unveiling of proposals to redesign the National Mall, AN will be running a three-part series to display the proposals for each of the three segments of the Mall: Constitution Gardens, Union Square, and the Washington Monument Grounds.]
A 50-acre parcel of the National Mall, Constitution Gardens, lies just north of the Reflecting Pool and east of the Vietnam Veterans Memorial. Grade changes keep it somewhat hidden from the main stretch of the Mall, and many tourists (and locals) visit the monuments and Smithsonian museums without coming across it. The gardens’ focal point is a small lake with an island that visitors can access by footbridge. The National Park Service has struggled with the site’s poor soil conditions—the ground was dredged from the Potomac River back in the late 19th century—and with upkeep of the paths and other features.
The National Mall Plan of 2010 calls for an “architecturally unique, multipurpose visitor facility, including food service, retail, and restrooms” to be developed at the east end of the lake, as well as a flexible performance space.
Andropogon + Bohlin Cywinski Jackson propose a “resilient park landscape…sustained by biologically enhanced soils.” Their design includes a Magnolia Bog in part of the current lake area and different edges for the lake (lakeside promenade, wetlands boardwalk, rock outcropping). The team envisions a marketplace along Constitution Avenue.
The concept submitted by Nelson Byrd Woltz Landscape Architect + Paul Murdoch Architects features a cafe built into the parkland near Constitution Avenue, the ground seemingly tilting up to form its green roof. This scheme also proposes boardwalks, performance seating, and biodiverse plantings.
In OLIN + Weiss/Manfredi’s plan, distinctive braided pathways curve around and over the water. Interlaced pavilions would house a cafe and a more formal restaurant, as well as a gift shop. Spectators at the outdoor amphitheater would be entertained by performers on a floating barge.
Rogers Marvel Architects + Peter Walker and Partners call for a large restaurant/pavilion to face a reflecting basin that would allow ice skating in the winter and model boating in the summer. Paths would be widened and, at the lakeshore, bordered by an aquatic shelf for filtration; connections with other parts of the Mall would be improved.
Click on a thumbnail to launch the slideshow. All images courtesy respective firms.










