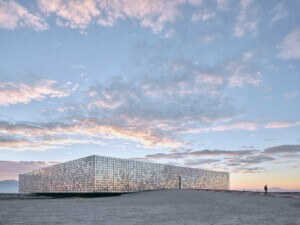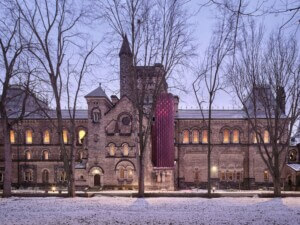| Brought to you by: |
Rotman School makes the most of high-performance concrete and glass
The University of Toronto Rotman School of Management’s nearly $100 million expansion project will more than double the size of the business school. A new 161,000-square-foot building designed by Toronto-based KPMB Architects mediates between its neighbors—a historic 19th century brick home on one side and the towering Brutalist Robarts Library on the other—while maintaining views to the medieval Oxbridge-style Massey College to the east. The architect’s solution to the architectural mixture is an elevated box made with floor-to-ceiling glazing punctuated by slivers of Ductal, a patented ultra-high performance concrete made by Lafarge.
- Fabricator Armtec
- Designer KPMB Architects
- Location Toronto, Canada
- Status In progress
- Materials Ductal
- Process Precast panel design and fabrication
The building’s curtain wall is partly clad with more than 350 dark gray Ductal panels that are just 30 millimeters thick. Panels range from .5 to 1 meters wide by 3.5 to 5.3 meters high. An additional 100 panels, each only 19 millimeters thick, create an interior feature wall. The color and texture of the curtain wall’s opaque sections complement the black slate rooftops of several houses nearby. Fabricated by Ontario-based precast manufacturer Armtec, the panels were made with Ductal because of the concrete’s aesthetic quality and its ability to meet the structural requirements of a curtain wall application.
KPMB’s challenge was to meet the university’s request for a long, thin, lightweight span facade panel more than 5 meters tall, with a durable exterior surface. They hoped for a material that would show no signs of wear from the elements over time. Ductal could create a very thin, monolithic-plate, slab-type design with a custom-colored and molded surface that would also “plug-and-play” with curtain wall framing systems without intermediate jointing.
The panels went through several iterations during the project’s mockup phase. Because Ductal was a fairly new material to Armtec, they studied its structural capabilities before developing the final panel manufacturing process and appearance. The final panel pattern and size is based on the need to keep the glass panels down to ±40 percent of the overall skin (due to energy performance criteria for LEED). The design also accommodates one operable window per office.
The weight of the larger Ductal panels, along with the oversized unitized curtain wall panels, created some installation challenges during construction. Because the panels had a smooth exterior surface, the contractor was able to use vacuum cup lifters typically used with glass to install the panels. The technique allowed the smooth-panel fabrication processes to be maintained while keeping the project on schedule and reducing installation costs. Recently completed, the facade has added an appealing new face to the campus ahead of the building’s completion. When the addition opens later this year, the new structure will be fully integrated with the existing business school, allowing students to move through both buildings via several horizontal connections and a full-height atrium and staircase.










