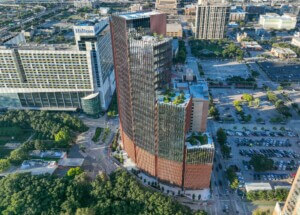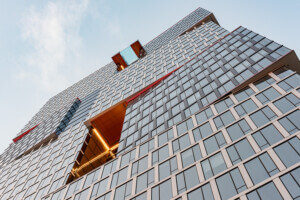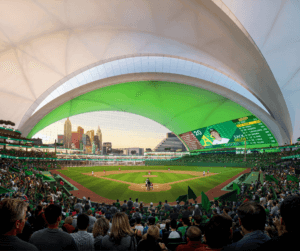In Bjarke Ingels‘ traditional style, what started as a standard box of a building for Paris’ Université Pierre et Marie Curie has been lifted, bent, and deformed to maximize light, sight lines, and air flow for a cramped urban site. Ingels’ firm BIG and Paris-based OFF recently won won a competition to design the new multidisciplinary research center called Paris PARC to reunite the university’s campus with the surrounding city including Jean Nouvel’s adjacent Institut du Monde Arabe and the nearby Notre Dame Cathedral.
BIG’s design calls for a specific geometry to coordinate the new building with its neighbors from varying historical periods while taking into account optimized daylight access, views, and accessibility. PARC emphasizes its axial relationship to the cathedral with large panoramic windows offering views of Notre Dame and the Parisian skyline.
The exterior is slightly titled, creating a canyon-like central atrium that provides greater access to natural light and promotes visibility among laboratories and office spaces. There is also public access to the rooftop, which offers further panoramic views of the city.
“As a form of urban experiment the Paris PARC is the imprint of the pressures of its urban context. Wedged into a super dense context—in terms of space, public flows and architectural history—the PARC is conceived as a chain of reactions to the various external and internal forces acting upon it,” said Ingels in a statement. “Inflated to allow daylight and air to enter into the heart of the facility, compressed to ensure daylight and views for the neighboring classrooms and dormitories, lifted and decompressed to allow the public to enter from both plaza and park and finally tilted to reflect the spectacular view of the Paris skyline and the Notre Dame to the Parisians.”










