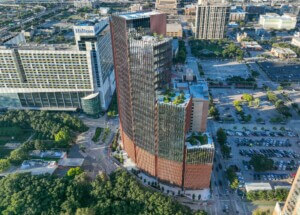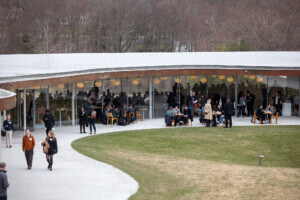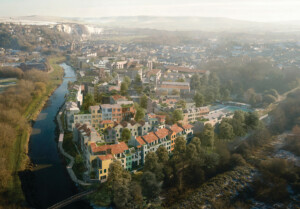Since opening in 2008, The Green Building in Louisville, Kentucky has been quietly awaiting the verdict on just how sustainable the three-story adaptive reuse project really is. As expected, the 115-year-old former dry goods store designed by California-based (fer) studio announced that the project received LEED Platinum certification, becoming the city’s first Platinum building.
Owners Augusta and Gill Holland were attracted to the historic building by its potential to transform the once-downtrodden surrounding neighborhood into the city’s preeminent arts district dubbed Nulu, or New Louisville. Located just east of downtown, the 10,175 square foot structure houses a mix of uses including a gallery, event space, offices, and a restaurant along the sidewalk.
The central focus of The Green Building is, of course, its sustainable features, and the Hollands wanted to create a show piece to demonstrate the full potential of sustainable architecture. Fer Studio peeled away various components of the historic building to create a layered spatial arrangement that maximizes natural lighting and create a modern aesthetic sensibility that pays homage to the building’s 19th century craftsmanship.
Each piece of the building from the old growth beams and framing to bricks were carefully inventoried and reused throughout the renovation. For instance, structural woodwork was remilled into new flooring and furniture. New materials were locally sourced including Forest Stewardship Council (FSC) certified white maple panels that accentuate the warm hues of old growth beams.
Tucked behind the sidewalk café, a 40-foot-tall lobby opens up The Green Building’s upper floors and allows for extra daylight to reach interior spaces. Equipment monitors the natural light level in the lobby and automatically turns synthetic lights on or off to minimize electrical usage. A carefully angled clerestory also helps to maximize natural daylighting while providing dramatic space for offices and a conference room.
Green systems in the building are both high- and low-tech. A green roof, three large rain barrels, and a rain garden help store and filter rainwater runoff while dually providing water for irrigation. Insulation in the walls is made from recycled jeans and even the concrete block is made from byproducts of coal burning power plants.
The brains of The Green Building, however, are concealed out of sight in the basement. A large ice storage system freezes during off-peak hours and distributes cool air through the building at a fraction of the cost of a traditional air conditioner while in winter, the process is reversed to supplement the geothermal system. To round out the green systems, an 81-panel solar array on the structure’s roof helps the facility outperform Kentucky energy codes by up to 65 percent.
Gill and Augusta aren’t resting on their LEED Platinum laurels, however. The duo is part part owner in 16 adjacent properties that are being renovated with sustainability in mind. They are also planning a permanent farmer’s market, a recycling center, and an electric car charging station in coming years.
[ Click on a thumbnail below to start the slideshow. ]










