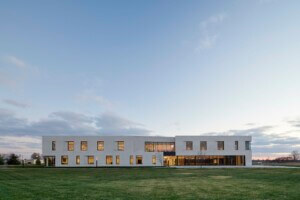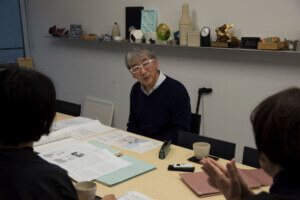On Tuesday, SFMOMA will reveal the final contenders for the city’s most prestigious project of the moment, the extension of its 1995 Mario Botta building. But imagine an alternate universe, where an open competition would invite a broad range of concepts from established firms and fresh talent alike. This parallel world could be experienced a couple of weeks ago, during a final review for an architecture class at CCA. Craig Scott of IwamotoScott assigned his students the challenge of designing the new building. For inspiration, they started with two artworks from artists featured in the Fisher collection (e.g., Richard Diebenkorn, Gerhard Richter), and took it from there. The results, presented to a panel that included Joseph Becker, assistant curator of architecture and design at SFMOMA, were quite diverse and offered real insight into the puzzle. Think Project Runway, but for architecture, and you’ll have a sense of how the day went.
Figuring out where their snazzy new building would connect to the old, fiercely geometric building was one of the bigger conundrums that the students grappled with. Dylan Barlow came up with an intricate, cellular design that connected to the existing structure through its roof garden.
This got the thumbs-up from the panel. “It isn’t so bad going up through the Botta,” said panelist and fellow CCA professor Keith Plymale. “It’s getting up to the roof garden and having to come back down through it that’s not so great.” Barlow also incorporated the drop-off for the W into his scheme, envisioning it as a drive-through gallery that would give hotel guests a sneak peek at the collection.
A more aggressive “intervention” was proposed by Michael Wlosek, who dropped a new top floor on the old building, leaving the top of the Botta oculus peering out like a periscope. Inside, the striped walls of the oculus functioned as a sort of art piece. There were also clear sightlines through the museum to the new space behind, which solved one particular problem.
The tricky infill site, coupled with the extensive additional space that the museum is calling for–100,000 square feet of galleries and 40,000 square feet of back office–meant that some of these architectural models looked a bit like cardboard Napoleon pastry. Pedro Marugan’s refined model showed how everything might fit together.
The new extension will have a narrow street presence, replacing the firehouse on Howard St. The architect’s standard imperative–maximize natural light, create a sense of transparency–battles with the museum’s need to protect artwork and hermetically sealed environments. Annie Aldrich made a virtue out of that necessity with a canyon-like entrance that keeps the facade fairly monolithic. Inside, the interior opens up with shafts of light coming through jagged skylights.
At the end of the day, I had a renewed appreciation for the difficulties for the task at hand, as well as for the creativity on display. What if the general public was presented with the challenge of designing the extension, if only as a fun exercise? That many more people would have a better appreciation of what it is that architects do. It would at once demystify architecture, but increase awareness of it. And it just might make us demand more out of our built environments.










